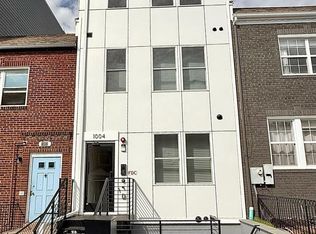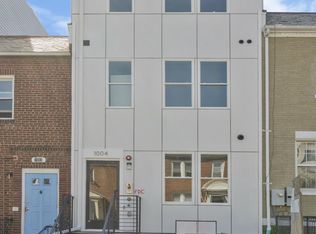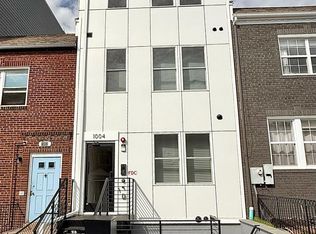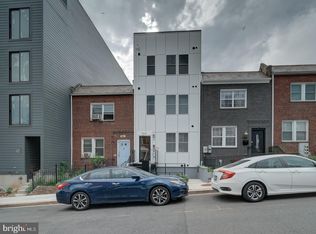Sold for $215,000 on 01/10/25
$215,000
1004 18th St NE #4, Washington, DC 20002
1beds
535sqft
Townhouse
Built in 2024
-- sqft lot
$216,700 Zestimate®
$402/sqft
$1,719 Estimated rent
Home value
$216,700
$204,000 - $232,000
$1,719/mo
Zestimate® history
Loading...
Owner options
Explore your selling options
What's special
Discover the brand new, epitome of urban sophistication in Unit #4 at 1004 18th St NE. This meticulously crafted brand-new residence offers a rare opportunity to be the very first to experience its luxury and contemporary design, creating a private retreat in the heart of the city. Step into an inviting living space, where elegant hardwood floors and designer finishes set the tone for modern living. The gourmet kitchen is a chef's delight, outfitted with premium stainless steel appliances, custom cabinetry, and sleek quartz countertops—perfect for culinary exploration or hosting intimate gatherings. The spacious dining area flows effortlessly, making entertaining guests both stylish and convenient. Retreat to the serene master suite, a haven of comfort with its lavish en-suite bathroom and generous closet space, designed to offer a tranquil escape from the urban hustle. In addition to the luxurious features, the condo fees cover essential services like building insurance, water, trash, reserve funds, and general maintenance, ensuring your investment is well-protected and providing peace of mind for hassle-free living. Situated in one of Washington, D.C.'s most sought-after neighborhoods, this residence offers unparalleled access to a vibrant mix of cultural attractions, trendy eateries, and efficient transportation options. Don’t miss the opportunity to make this exquisite, never-lived-in residence your own. Schedule a viewing today and step into the finest in urban living!
Zillow last checked: 8 hours ago
Listing updated: January 12, 2025 at 03:45pm
Listed by:
Ovgu Aslanturk 703-577-9722,
Compass,
Co-Listing Agent: Shervin Sam Sheibani 202-573-7171,
Compass
Bought with:
Angelica Gonzalez, 0225052038
Smart Realty, LLC
Source: Bright MLS,MLS#: DCDC2160330
Facts & features
Interior
Bedrooms & bathrooms
- Bedrooms: 1
- Bathrooms: 1
- Full bathrooms: 1
- Main level bathrooms: 1
- Main level bedrooms: 1
Basement
- Area: 0
Heating
- None, Natural Gas Available
Cooling
- None
Features
- Has basement: No
- Has fireplace: No
Interior area
- Total structure area: 535
- Total interior livable area: 535 sqft
- Finished area above ground: 535
- Finished area below ground: 0
Property
Parking
- Parking features: Off Street
Accessibility
- Accessibility features: None
Features
- Levels: One
- Stories: 1
- Pool features: None
Lot
- Features: Urban Land-Sassafras-Chillum
Details
- Additional structures: Above Grade, Below Grade
- Parcel number: 4474//0148
- Zoning: RA2
- Special conditions: Standard
Construction
Type & style
- Home type: Townhouse
- Architectural style: Contemporary
- Property subtype: Townhouse
Materials
- Brick, Frame, HardiPlank Type
- Foundation: Block
Condition
- Excellent
- New construction: Yes
- Year built: 2024
Utilities & green energy
- Sewer: Public Sewer
- Water: Public
Community & neighborhood
Location
- Region: Washington
- Subdivision: Carver Langston
HOA & financial
Other fees
- Condo and coop fee: $180 monthly
Other
Other facts
- Listing agreement: Exclusive Right To Sell
- Listing terms: Conventional,FHA,VA Loan,Bank Portfolio,Cash
- Ownership: Condominium
Price history
| Date | Event | Price |
|---|---|---|
| 1/10/2025 | Sold | $215,000-13.7%$402/sqft |
Source: | ||
| 12/11/2024 | Pending sale | $249,000$465/sqft |
Source: | ||
| 12/6/2024 | Contingent | $249,000$465/sqft |
Source: | ||
| 9/21/2024 | Listed for sale | $249,000-17%$465/sqft |
Source: | ||
| 8/22/2024 | Listing removed | $299,900$561/sqft |
Source: | ||
Public tax history
Tax history is unavailable.
Neighborhood: Carver
Nearby schools
GreatSchools rating
- 4/10Browne Education CampusGrades: PK-8Distance: 0.4 mi
- 2/10Eastern High SchoolGrades: 9-12Distance: 0.9 mi
Schools provided by the listing agent
- Elementary: Browne Education Campus
- Middle: Browne Education Campus
- District: District Of Columbia Public Schools
Source: Bright MLS. This data may not be complete. We recommend contacting the local school district to confirm school assignments for this home.

Get pre-qualified for a loan
At Zillow Home Loans, we can pre-qualify you in as little as 5 minutes with no impact to your credit score.An equal housing lender. NMLS #10287.
Sell for more on Zillow
Get a free Zillow Showcase℠ listing and you could sell for .
$216,700
2% more+ $4,334
With Zillow Showcase(estimated)
$221,034


