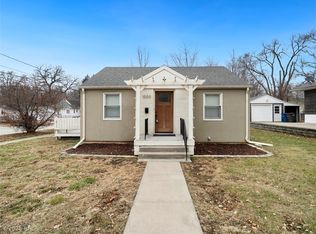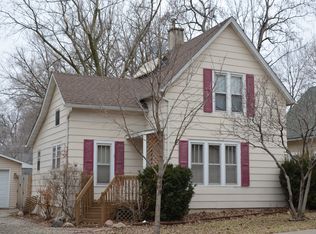Midcentury ranch in the Drake neighborhood with detached garage. Home has central air, an updated kitchen and bathroom. Open and inviting floor plan with lots of light; beautiful hardwood floors. Rec room in lower level for extra living space. New concrete driveway. Garage has extra storage space/work bench and private fenced-in back yard.
This property is off market, which means it's not currently listed for sale or rent on Zillow. This may be different from what's available on other websites or public sources.


