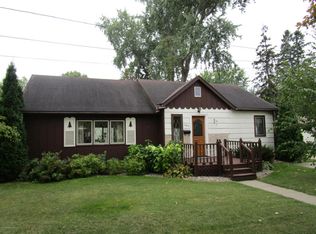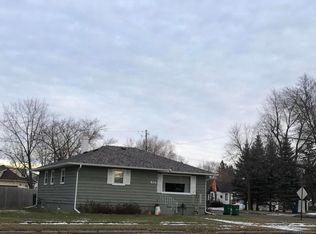Closed
$156,000
1004 2nd St SW, Wadena, MN 56482
2beds
1,716sqft
Single Family Residence
Built in 1936
7,840.8 Square Feet Lot
$155,300 Zestimate®
$91/sqft
$1,643 Estimated rent
Home value
$155,300
Estimated sales range
Not available
$1,643/mo
Zestimate® history
Loading...
Owner options
Explore your selling options
What's special
Check out this cute, 2 bed, 2 bath home that is situated on a corner lot with a 1 car attached garage. Kitchen offers an informal dining area. Living room has hardwood floors and has a warm, inviting feel. Basement offers option to add a third bedroom with proper egress installation. Property also includes a 12x18 shop that could be utilized for many things. Many updates done to the home since 2019. Be sure to check this out!
Zillow last checked: 8 hours ago
Listing updated: September 22, 2025 at 12:04pm
Listed by:
Mandy Peterson 218-851-7800,
Century 21 Brainerd Realty,
Linda Steffen 218-839-3792
Bought with:
Daniel Lepper
Hinkle Realty
Source: NorthstarMLS as distributed by MLS GRID,MLS#: 6720138
Facts & features
Interior
Bedrooms & bathrooms
- Bedrooms: 2
- Bathrooms: 2
- 3/4 bathrooms: 2
Bedroom 1
- Level: Main
- Area: 104.03 Square Feet
- Dimensions: 10.3x10.1
Bedroom 2
- Level: Main
- Area: 97.85 Square Feet
- Dimensions: 10.3x9.5
Bonus room
- Level: Basement
- Area: 128.04 Square Feet
- Dimensions: 13.2x9.7
Foyer
- Level: Main
- Area: 86.24 Square Feet
- Dimensions: 11.2x7.7
Kitchen
- Level: Main
- Area: 112.89 Square Feet
- Dimensions: 15.9x7.10
Laundry
- Level: Basement
- Area: 110.5 Square Feet
- Dimensions: 13x8.5
Living room
- Level: Main
- Area: 224.99 Square Feet
- Dimensions: 15.1x14.9
Storage
- Level: Basement
- Area: 45.57 Square Feet
- Dimensions: 9.3x4.9
Utility room
- Level: Basement
- Area: 235.56 Square Feet
- Dimensions: 23.3x10.11
Heating
- Forced Air
Cooling
- Central Air
Appliances
- Included: Dryer, Microwave, Range, Refrigerator, Washer
Features
- Basement: Full,Partially Finished
- Has fireplace: No
Interior area
- Total structure area: 1,716
- Total interior livable area: 1,716 sqft
- Finished area above ground: 858
- Finished area below ground: 300
Property
Parking
- Total spaces: 1
- Parking features: Attached
- Attached garage spaces: 1
- Details: Garage Dimensions (22x16), Garage Door Height (7), Garage Door Width (10)
Accessibility
- Accessibility features: None
Features
- Levels: One
- Stories: 1
- Pool features: None
Lot
- Size: 7,840 sqft
- Dimensions: 50 x 152
- Features: Corner Lot
Details
- Additional structures: Workshop
- Foundation area: 858
- Parcel number: 223700590
- Zoning description: Residential-Single Family
Construction
Type & style
- Home type: SingleFamily
- Property subtype: Single Family Residence
Materials
- Vinyl Siding
- Roof: Age Over 8 Years
Condition
- Age of Property: 89
- New construction: No
- Year built: 1936
Utilities & green energy
- Electric: Circuit Breakers, Power Company: Todd-Wadena Electric Co-op
- Gas: Natural Gas
- Sewer: City Sewer/Connected
- Water: City Water/Connected
Community & neighborhood
Location
- Region: Wadena
- Subdivision: Peake & Murrays Sub
HOA & financial
HOA
- Has HOA: No
Price history
| Date | Event | Price |
|---|---|---|
| 9/22/2025 | Sold | $156,000+5.4%$91/sqft |
Source: | ||
| 8/21/2025 | Pending sale | $148,000$86/sqft |
Source: | ||
| 8/5/2025 | Listed for sale | $148,000$86/sqft |
Source: | ||
| 6/14/2025 | Listing removed | $148,000$86/sqft |
Source: | ||
| 5/30/2025 | Listed for sale | $148,000+134.9%$86/sqft |
Source: | ||
Public tax history
| Year | Property taxes | Tax assessment |
|---|---|---|
| 2024 | $1,112 +19.8% | $120,000 +12.1% |
| 2023 | $928 +26.8% | $107,000 +21.5% |
| 2022 | $732 -1.6% | $88,100 +44.4% |
Find assessor info on the county website
Neighborhood: 56482
Nearby schools
GreatSchools rating
- 3/10Wadena-Deer Creek Elementary SchoolGrades: PK-4Distance: 0.4 mi
- 6/10Wadena-Deer Creek Senior High SchoolGrades: 7-12Distance: 0.6 mi
- 7/10Wadena-Deer Creek 5th And 6th GradeGrades: 5-6Distance: 0.6 mi

Get pre-qualified for a loan
At Zillow Home Loans, we can pre-qualify you in as little as 5 minutes with no impact to your credit score.An equal housing lender. NMLS #10287.

