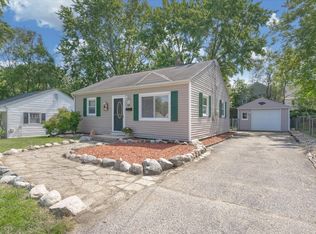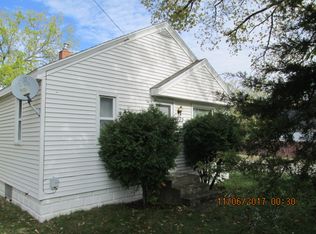Sold
$243,000
1004 34th St SW, Wyoming, MI 49509
3beds
1,280sqft
Single Family Residence
Built in 1950
7,840.8 Square Feet Lot
$245,900 Zestimate®
$190/sqft
$1,974 Estimated rent
Home value
$245,900
$231,000 - $263,000
$1,974/mo
Zestimate® history
Loading...
Owner options
Explore your selling options
What's special
Open house Sat. June 14th. From 2-4 pm.
Clean, Solid, ready to move into home! This home has a large fenced in yard, two sheds and a covered picnic area for you or your family to enjoy. A one stall garage and a porch area. As you enter you will see a nice kitchen with ample shelving, an eating area and laminate wood flooring. The next room is the living room that is good size with wood flooring and a picture window looking out on the front lawn. This main level also features a full bath and two nice size bedrooms. Upstairs is a third bedroom with wood flooring. The basement is full size with laundry area, another full bath and a bedroom which only needs an egress window to make it a legal fourth bedroom. Stop in to see your next home!
Zillow last checked: 8 hours ago
Listing updated: August 13, 2025 at 08:27am
Listed by:
Neil E Starks 616-581-9565,
Greenridge Realty (West)
Bought with:
Blake J Timmer, 6506048994
EXP Realty (Grand Rapids)
Source: MichRIC,MLS#: 25027942
Facts & features
Interior
Bedrooms & bathrooms
- Bedrooms: 3
- Bathrooms: 2
- Full bathrooms: 2
- Main level bedrooms: 2
Primary bedroom
- Level: Main
Bedroom 2
- Level: Main
Bedroom 3
- Level: Basement
Primary bathroom
- Level: Main
Bathroom 2
- Level: Basement
Bonus room
- Level: Basement
Kitchen
- Level: Main
Laundry
- Level: Basement
Living room
- Level: Main
Heating
- Forced Air
Cooling
- Central Air
Appliances
- Included: Oven, Range, Refrigerator
- Laundry: In Basement
Features
- Ceiling Fan(s), Eat-in Kitchen
- Flooring: Ceramic Tile, Laminate, Wood
- Windows: Replacement, Garden Window, Window Treatments
- Basement: Full
- Has fireplace: No
Interior area
- Total structure area: 880
- Total interior livable area: 1,280 sqft
- Finished area below ground: 400
Property
Parking
- Total spaces: 1
- Parking features: Garage Faces Side, Detached
- Garage spaces: 1
Features
- Stories: 2
Lot
- Size: 7,840 sqft
- Dimensions: 60 x 135
- Features: Corner Lot, Level, Sidewalk, Ground Cover, Shrubs/Hedges
Details
- Parcel number: 411714451017
- Zoning description: REsidential
Construction
Type & style
- Home type: SingleFamily
- Architectural style: Ranch
- Property subtype: Single Family Residence
Materials
- Vinyl Siding
- Roof: Composition
Condition
- New construction: No
- Year built: 1950
Utilities & green energy
- Sewer: Public Sewer, Storm Sewer
- Water: Public
- Utilities for property: Phone Available, Natural Gas Available, Electricity Available, Cable Available, Natural Gas Connected, Cable Connected
Community & neighborhood
Location
- Region: Wyoming
Other
Other facts
- Listing terms: Cash,FHA,VA Loan,MSHDA,Conventional
- Road surface type: Paved
Price history
| Date | Event | Price |
|---|---|---|
| 7/31/2025 | Sold | $243,000+1.3%$190/sqft |
Source: | ||
| 6/16/2025 | Pending sale | $240,000$188/sqft |
Source: | ||
| 6/12/2025 | Listed for sale | $240,000+200%$188/sqft |
Source: | ||
| 1/21/2003 | Sold | $80,000$63/sqft |
Source: Public Record | ||
Public tax history
| Year | Property taxes | Tax assessment |
|---|---|---|
| 2024 | -- | $98,500 +44.2% |
| 2021 | $1,472 | $68,300 +14.8% |
| 2020 | $1,472 +1.9% | $59,500 +7.8% |
Find assessor info on the county website
Neighborhood: 49509
Nearby schools
GreatSchools rating
- NAWest Godwin Elementary SchoolGrades: K-2Distance: 0.4 mi
- 5/10Godwin Heights Middle SchoolGrades: 6-8Distance: 1.4 mi
- 5/10Godwin Heights Senior High SchoolGrades: 9-12Distance: 1.2 mi

Get pre-qualified for a loan
At Zillow Home Loans, we can pre-qualify you in as little as 5 minutes with no impact to your credit score.An equal housing lender. NMLS #10287.
Sell for more on Zillow
Get a free Zillow Showcase℠ listing and you could sell for .
$245,900
2% more+ $4,918
With Zillow Showcase(estimated)
$250,818
