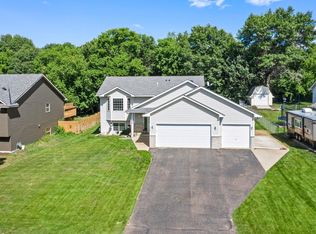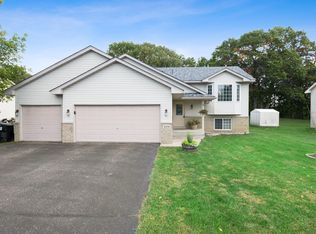Closed
$315,000
1004 3rd Ave SW, Isanti, MN 55040
4beds
2,026sqft
Single Family Residence
Built in 2002
0.25 Acres Lot
$320,600 Zestimate®
$155/sqft
$2,434 Estimated rent
Home value
$320,600
$295,000 - $349,000
$2,434/mo
Zestimate® history
Loading...
Owner options
Explore your selling options
What's special
Step inside and feel the warmth of this well-maintained, move-in-ready home with plenty of space for everyone. The bright, open floor plan with a vaulted ceiling creates an inviting flow between the living room, dining area, and kitchen—perfect for everyday living and entertaining. A sliding glass door off the dining area leads to a deck with stairs down to the fully fenced backyard, complete with a storage shed for extra convenience. With four bedrooms, two full baths, and a finished lower level, there’s room to spread out and make it your own. Plus, the three-car garage provides plenty of storage. If you need space, comfort, and a home that’s ready for you, this one is a perfect fit!
Zillow last checked: 8 hours ago
Listing updated: May 01, 2025 at 07:45am
Listed by:
Kris Lindahl 763-292-4455,
Kris Lindahl Real Estate,
Amy Renee Cunningham 612-701-5814
Bought with:
Bonnie Olmschenk
RE/MAX Synergy
Source: NorthstarMLS as distributed by MLS GRID,MLS#: 6659461
Facts & features
Interior
Bedrooms & bathrooms
- Bedrooms: 4
- Bathrooms: 2
- Full bathrooms: 2
Bedroom 1
- Level: Upper
- Area: 118.75 Square Feet
- Dimensions: 9.5x12.5
Bedroom 2
- Level: Upper
- Area: 104.5 Square Feet
- Dimensions: 11x9.5
Bedroom 3
- Level: Lower
- Area: 175.5 Square Feet
- Dimensions: 13x13.5
Bedroom 4
- Level: Lower
- Area: 128.25 Square Feet
- Dimensions: 9.5x13.5
Dining room
- Level: Upper
- Area: 115 Square Feet
- Dimensions: 11.5x10
Family room
- Level: Lower
- Area: 217.5 Square Feet
- Dimensions: 15x14.5
Kitchen
- Level: Upper
- Area: 95 Square Feet
- Dimensions: 9.5x10
Laundry
- Level: Lower
- Area: 100 Square Feet
- Dimensions: 12.5x8
Living room
- Level: Upper
- Area: 210 Square Feet
- Dimensions: 14x15
Heating
- Forced Air
Cooling
- Central Air
Appliances
- Included: Dishwasher, Dryer, Microwave, Range, Refrigerator, Stainless Steel Appliance(s), Washer
Features
- Basement: Finished
- Has fireplace: No
Interior area
- Total structure area: 2,026
- Total interior livable area: 2,026 sqft
- Finished area above ground: 1,015
- Finished area below ground: 905
Property
Parking
- Total spaces: 3
- Parking features: Attached
- Attached garage spaces: 3
- Details: Garage Dimensions (27x22)
Accessibility
- Accessibility features: None
Features
- Levels: Multi/Split
- Patio & porch: Deck, Front Porch, Patio
- Fencing: Chain Link
Lot
- Size: 0.25 Acres
- Dimensions: 75 x 143 x 80 x 139
Details
- Additional structures: Storage Shed
- Foundation area: 1011
- Parcel number: 160850170
- Zoning description: Residential-Single Family
Construction
Type & style
- Home type: SingleFamily
- Property subtype: Single Family Residence
Materials
- Vinyl Siding
Condition
- Age of Property: 23
- New construction: No
- Year built: 2002
Utilities & green energy
- Gas: Natural Gas
- Sewer: City Sewer/Connected
- Water: City Water/Connected
Community & neighborhood
Location
- Region: Isanti
- Subdivision: Whisper Ridge 2nd Add
HOA & financial
HOA
- Has HOA: No
Price history
| Date | Event | Price |
|---|---|---|
| 5/1/2025 | Sold | $315,000+5.4%$155/sqft |
Source: | ||
| 3/10/2025 | Pending sale | $299,000$148/sqft |
Source: | ||
| 3/8/2025 | Listed for sale | $299,000+184.2%$148/sqft |
Source: | ||
| 9/23/2011 | Sold | $105,200+5.3%$52/sqft |
Source: | ||
| 8/6/2011 | Price change | $99,900-4.8%$49/sqft |
Source: Realty Pro #4057322 | ||
Public tax history
| Year | Property taxes | Tax assessment |
|---|---|---|
| 2024 | $3,486 -6.3% | $277,100 |
| 2023 | $3,722 +12% | $277,100 +2.3% |
| 2022 | $3,324 +4.8% | $271,000 |
Find assessor info on the county website
Neighborhood: 55040
Nearby schools
GreatSchools rating
- NAIsanti Primary SchoolGrades: PK-2Distance: 0.9 mi
- 4/10Isanti Middle SchoolGrades: 6-8Distance: 1 mi
- 6/10Cambridge-Isanti High SchoolGrades: 9-12Distance: 5.9 mi

Get pre-qualified for a loan
At Zillow Home Loans, we can pre-qualify you in as little as 5 minutes with no impact to your credit score.An equal housing lender. NMLS #10287.
Sell for more on Zillow
Get a free Zillow Showcase℠ listing and you could sell for .
$320,600
2% more+ $6,412
With Zillow Showcase(estimated)
$327,012
