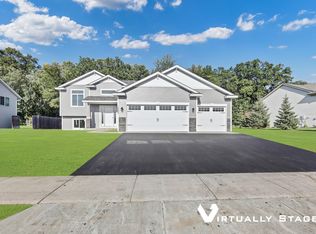Closed
$302,000
1004 4th Ave SE, Freeport, MN 56331
3beds
2,112sqft
Single Family Residence
Built in 2013
9,583.2 Square Feet Lot
$297,200 Zestimate®
$143/sqft
$2,204 Estimated rent
Home value
$297,200
$276,000 - $321,000
$2,204/mo
Zestimate® history
Loading...
Owner options
Explore your selling options
What's special
A beautifully designed bi-level home located in a quaint neighborhood. Featuring 3 spacious bedrooms, 2 bathrooms and a thoughtfully laid-out open concept floor plan, this home offers style, functionality and desirable upgrades. Both levels showcase upgraded wood laminate flooring and new carpeting, newly painted walls and light fixtures. A modernized kitchen equipped with stainless steel appliance package recently upgraded, and a central island—perfect for entertaining. The basement’s great room with a built-in bar provides a premium space for entertaining that includes access to the backyards, a large deck and newly added landscaping and flower beds. Additional features include an upgraded heated garage and newly installed service door. This home is an exceptional opportunity to own that boasts many unique additions for comfort and value in a growing community.
Zillow last checked: 8 hours ago
Listing updated: June 19, 2025 at 07:59am
Listed by:
Debra Feeney 320-260-6666,
VoigtJohnson
Bought with:
Debra Feeney
VoigtJohnson
Source: NorthstarMLS as distributed by MLS GRID,MLS#: 6719766
Facts & features
Interior
Bedrooms & bathrooms
- Bedrooms: 3
- Bathrooms: 2
- Full bathrooms: 2
Bedroom 1
- Level: Main
- Area: 160 Square Feet
- Dimensions: 16 x 10
Bedroom 2
- Level: Main
- Area: 130 Square Feet
- Dimensions: 10 x 13
Bedroom 3
- Level: Lower
- Area: 131.25 Square Feet
- Dimensions: 12.5 x 10.5
Deck
- Level: Main
- Area: 224 Square Feet
- Dimensions: 14 x 16
Dining room
- Level: Main
- Area: 100 Square Feet
- Dimensions: 10 x 10
Great room
- Level: Lower
- Area: 460 Square Feet
- Dimensions: 20 x 23
Kitchen
- Level: Main
- Area: 99 Square Feet
- Dimensions: 9 x 11
Living room
- Level: Main
- Area: 209 Square Feet
- Dimensions: 19 x 11
Heating
- Forced Air
Cooling
- Central Air
Appliances
- Included: Dishwasher, Disposal, Dryer, Electric Water Heater, Microwave, Range, Refrigerator, Washer, Water Softener Owned
Features
- Basement: Daylight,Finished,Full,Walk-Out Access
- Has fireplace: No
Interior area
- Total structure area: 2,112
- Total interior livable area: 2,112 sqft
- Finished area above ground: 1,056
- Finished area below ground: 900
Property
Parking
- Total spaces: 3
- Parking features: Attached, Concrete, Garage Door Opener, Heated Garage
- Attached garage spaces: 3
- Has uncovered spaces: Yes
- Details: Garage Dimensions (28 x 24)
Accessibility
- Accessibility features: None
Features
- Levels: Multi/Split
- Patio & porch: Deck, Patio
Lot
- Size: 9,583 sqft
- Dimensions: 75 x 125
Details
- Foundation area: 1056
- Parcel number: 54322690200
- Zoning description: Residential-Single Family
Construction
Type & style
- Home type: SingleFamily
- Property subtype: Single Family Residence
Materials
- Brick/Stone, Vinyl Siding, Block, Brick, Concrete
- Roof: Age 8 Years or Less,Asphalt
Condition
- Age of Property: 12
- New construction: No
- Year built: 2013
Utilities & green energy
- Gas: Natural Gas
- Sewer: City Sewer/Connected
- Water: City Water/Connected
Community & neighborhood
Location
- Region: Freeport
- Subdivision: Welles Country Acres Place 3
HOA & financial
HOA
- Has HOA: No
Price history
| Date | Event | Price |
|---|---|---|
| 6/18/2025 | Sold | $302,000+0.7%$143/sqft |
Source: | ||
| 5/19/2025 | Pending sale | $299,900$142/sqft |
Source: | ||
| 5/17/2025 | Listed for sale | $299,900+57.8%$142/sqft |
Source: | ||
| 3/8/2019 | Sold | $190,000+8.6%$90/sqft |
Source: | ||
| 2/5/2019 | Pending sale | $175,000$83/sqft |
Source: Edina Realty, Inc., a Berkshire Hathaway affiliate #5143506 | ||
Public tax history
| Year | Property taxes | Tax assessment |
|---|---|---|
| 2024 | $2,722 -3.7% | $219,400 +6.6% |
| 2023 | $2,826 +9.3% | $205,800 +20.8% |
| 2022 | $2,586 | $170,300 |
Find assessor info on the county website
Neighborhood: 56331
Nearby schools
GreatSchools rating
- 7/10Melrose Elementary SchoolGrades: PK-5Distance: 5.9 mi
- 5/10Melrose Middle SchoolGrades: 6-8Distance: 5.9 mi
- 8/10Melrose SecondaryGrades: 9-12Distance: 5.9 mi

Get pre-qualified for a loan
At Zillow Home Loans, we can pre-qualify you in as little as 5 minutes with no impact to your credit score.An equal housing lender. NMLS #10287.
