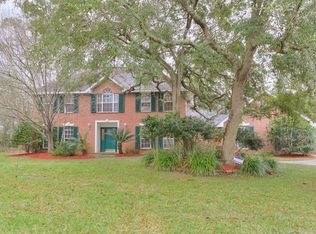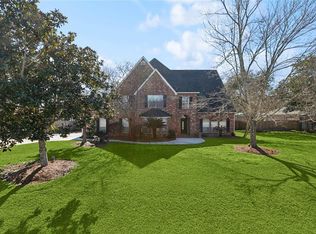Closed
Price Unknown
1004 Bay Ridge Dr, Slidell, LA 70461
5beds
2,520sqft
Single Family Residence
Built in 1997
0.53 Acres Lot
$442,900 Zestimate®
$--/sqft
$2,670 Estimated rent
Maximize your home sale
Get more eyes on your listing so you can sell faster and for more.
Home value
$442,900
$403,000 - $487,000
$2,670/mo
Zestimate® history
Loading...
Owner options
Explore your selling options
What's special
Come tour this charming 5-bedroom, 2-bathroom home in Slidell, Louisiana. Situated on the largest lot in the neighborhood (.58 acres) with fantastic curb appeal. You will fall in love with the many interior upgrades, renovations and the built-in pool! Spacious living area with sophisticated built-ins, wood burning/natural gas fireplace with ceramic log set, triple crown, gorgeous plank flooring, beautiful lighting fixtures with LED lighting and so much natural light. The kitchen features double convection wall ovens, professionally finished 36" cabinets, stainless professional appliances, counter-height bar, granite tops, and a perfect dining spot with a view. Large primary with step ceiling, plenty of space in the master suite, featuring double vanities, newly upgraded and nice size walk-in shower, soaker and jetted tub, large walk-in closet and granite top. Additional features include a laundry room with dog washing station, covered rear patio, fire pit, huge fenced in yard with additional driveway parking and 15 x 50 boat, RV or trailer concrete pad. Quiet cul de sac street with no neighbors in the rear. Low HOA ($35/annual), preferred flood zone, and preferred school district. Never flooded. Backyard oasis with pool. Make your appointment today!
Zillow last checked: 8 hours ago
Listing updated: December 26, 2024 at 08:50am
Listed by:
Stacey Dauzat 504-220-6484,
Weichert Realtors, Loescher Pr
Bought with:
Jeffery Puckett
LATTER & BLUM (LATT14)
Source: GSREIN,MLS#: 2458248
Facts & features
Interior
Bedrooms & bathrooms
- Bedrooms: 5
- Bathrooms: 2
- Full bathrooms: 2
Primary bedroom
- Description: Flooring: Plank,Simulated Wood
- Level: Lower
- Dimensions: 13.8x17.75
Bedroom
- Description: Flooring: Plank,Simulated Wood
- Level: Lower
- Dimensions: 12.2x14.1
Bedroom
- Description: Flooring: Plank,Simulated Wood
- Level: Lower
- Dimensions: 12.3x11.7
Bedroom
- Description: Flooring: Plank,Simulated Wood
- Level: Lower
- Dimensions: 13.2x12.6
Bedroom
- Description: Flooring: Plank,Simulated Wood
- Level: Lower
- Dimensions: 11.75x9.25
Primary bathroom
- Description: Flooring: Tile
- Level: Lower
- Dimensions: 10.7x13.3
Dining room
- Description: Flooring: Plank,Simulated Wood
- Level: Lower
- Dimensions: 11.9x13.9
Kitchen
- Description: Flooring: Plank,Simulated Wood
- Level: Lower
- Dimensions: 14.5x19.1
Laundry
- Description: Flooring: Plank,Simulated Wood
- Level: Lower
- Dimensions: 8.2x5.75
Living room
- Description: Flooring: Plank,Simulated Wood
- Level: Lower
- Dimensions: 18.2x22.4
Porch
- Level: Lower
- Dimensions: 31.6x9.9
Heating
- Central
Cooling
- Central Air
Appliances
- Laundry: Washer Hookup, Dryer Hookup
Features
- Tray Ceiling(s), Ceiling Fan(s), Granite Counters, Pantry, Stone Counters
- Has fireplace: Yes
- Fireplace features: Gas Starter, Wood Burning
Interior area
- Total structure area: 3,091
- Total interior livable area: 2,520 sqft
Property
Parking
- Parking features: Attached, Garage, Boat, Garage Door Opener, RV Access/Parking
- Has garage: Yes
Features
- Levels: One
- Stories: 1
- Patio & porch: Covered
- Exterior features: Fence
- Pool features: In Ground
Lot
- Size: 0.53 Acres
- Dimensions: 125 x 200
- Features: Cul-De-Sac, Outside City Limits, Oversized Lot
Details
- Parcel number: 115578
- Special conditions: None
Construction
Type & style
- Home type: SingleFamily
- Architectural style: Traditional
- Property subtype: Single Family Residence
Materials
- Brick, Stucco
- Foundation: Slab
- Roof: Shingle
Condition
- Excellent
- Year built: 1997
Utilities & green energy
- Sewer: Public Sewer
- Water: Public
Community & neighborhood
Location
- Region: Slidell
- Subdivision: Bay Ridge
HOA & financial
HOA
- Has HOA: Yes
- HOA fee: $35 annually
Price history
| Date | Event | Price |
|---|---|---|
| 11/12/2024 | Sold | -- |
Source: | ||
| 9/11/2024 | Contingent | $499,000$198/sqft |
Source: | ||
| 8/15/2024 | Price change | $499,000-2.2%$198/sqft |
Source: | ||
| 7/16/2024 | Listed for sale | $510,000+13.3%$202/sqft |
Source: | ||
| 4/24/2023 | Sold | -- |
Source: | ||
Public tax history
| Year | Property taxes | Tax assessment |
|---|---|---|
| 2024 | $3,818 +36.8% | $36,148 +35.5% |
| 2023 | $2,791 +0% | $26,682 |
| 2022 | $2,791 +0.1% | $26,682 |
Find assessor info on the county website
Neighborhood: 70461
Nearby schools
GreatSchools rating
- 8/10Honey Island Elementary SchoolGrades: 2-3Distance: 0.7 mi
- 6/10Boyet Junior High SchoolGrades: 7-8Distance: 2.2 mi
- 9/10Northshore High SchoolGrades: 9-12Distance: 2.3 mi
Sell for more on Zillow
Get a free Zillow Showcase℠ listing and you could sell for .
$442,900
2% more+ $8,858
With Zillow Showcase(estimated)
$451,758
