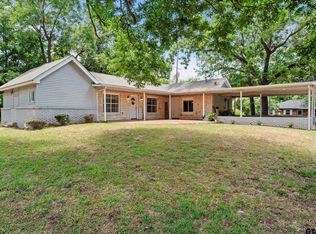Sold
Price Unknown
1004 Bunny Rabbit Rd, Athens, TX 75751
3beds
1,603sqft
Single Family Residence
Built in 1974
0.33 Acres Lot
$251,300 Zestimate®
$--/sqft
$1,714 Estimated rent
Home value
$251,300
$211,000 - $299,000
$1,714/mo
Zestimate® history
Loading...
Owner options
Explore your selling options
What's special
Welcome home! Recently updated 3/2 home with 2 car garage in the heart of Athens. This home offers a blend of modern updates and classic charm. In the heart of the home, the beautifully renovated kitchen features granite countertops, updated appliances and the best part - the refrigerator stays! Home was refreshed top to bottom in 2022 including roof, windows and fans. Landscaped front yard and beautiful shaded backyard with covered patio and storage building round out this great property. Location is everything and this neighborhood is convenient to parks, stores and restaurants. Move in ready property ready for its new owners to love and enjoy. Come see it today!
Zillow last checked: 8 hours ago
Listing updated: July 22, 2025 at 12:54pm
Listed by:
Sarah Barnett 903-391-0150,
RE/MAX Benchmark
Bought with:
Tester1 Contact, TREC# 0999999
Source: GTARMLS,MLS#: 25009108
Facts & features
Interior
Bedrooms & bathrooms
- Bedrooms: 3
- Bathrooms: 2
- Full bathrooms: 2
Bedroom
- Level: Main
Bathroom
- Features: Shower Only, Shower/Tub
Dining room
- Features: Formal Living Combo
Kitchen
- Features: Kitchen/Eating Combo
Heating
- Central/Electric, Heat Pump
Cooling
- Central Electric, Ceiling Fan(s)
Appliances
- Included: Range/Oven-Electric, Dishwasher, Disposal, Microwave, Refrigerator
Features
- Ceiling Fan(s)
- Flooring: Vinyl
- Has fireplace: No
- Fireplace features: None
Interior area
- Total structure area: 1,603
- Total interior livable area: 1,603 sqft
Property
Parking
- Total spaces: 2
- Parking features: Door w/Opener w/Controls, Garage Faces Front
- Garage spaces: 2
- Has uncovered spaces: Yes
Features
- Levels: One
- Stories: 1
- Patio & porch: Patio Covered, Porch
- Exterior features: Gutter(s)
- Pool features: None
- Fencing: Chain Link,Wood
Lot
- Size: 0.33 Acres
- Features: Subdivision Lot
Details
- Additional structures: Storage
- Parcel number: 256610
- Special conditions: None
Construction
Type & style
- Home type: SingleFamily
- Architectural style: Traditional
- Property subtype: Single Family Residence
Materials
- Brick and Wood
- Foundation: Slab
- Roof: Composition
Condition
- Year built: 1974
Utilities & green energy
- Sewer: Public Sewer
Community & neighborhood
Security
- Security features: Smoke Detector(s)
Location
- Region: Athens
- Subdivision: HIGHLAND HILLS 178
Other
Other facts
- Listing terms: Conventional,FHA,VA Loan
- Road surface type: Paved
Price history
| Date | Event | Price |
|---|---|---|
| 7/22/2025 | Sold | -- |
Source: | ||
| 7/1/2025 | Pending sale | $260,000$162/sqft |
Source: NTREIS #20969093 Report a problem | ||
| 6/29/2025 | Listed for sale | $260,000$162/sqft |
Source: Henderson County BOR #109138 Report a problem | ||
| 6/29/2025 | Contingent | $260,000$162/sqft |
Source: NTREIS #20969093 Report a problem | ||
| 6/29/2025 | Pending sale | $260,000$162/sqft |
Source: Henderson County BOR #109138 Report a problem | ||
Public tax history
| Year | Property taxes | Tax assessment |
|---|---|---|
| 2025 | $4,453 -12.3% | $239,838 |
| 2024 | $5,076 +4.3% | $239,838 +6.5% |
| 2023 | $4,868 +290.6% | $225,213 +16.9% |
Find assessor info on the county website
Neighborhood: 75751
Nearby schools
GreatSchools rating
- 4/10Bel Air Elementary SchoolGrades: PK-5Distance: 0.7 mi
- 3/10Athens Middle SchoolGrades: 6-8Distance: 2.7 mi
- 4/10Athens High SchoolGrades: 9-12Distance: 1.7 mi
Schools provided by the listing agent
- Elementary: Bel Air
- Middle: Athens
- High: Athens
Source: GTARMLS. This data may not be complete. We recommend contacting the local school district to confirm school assignments for this home.
Get a cash offer in 3 minutes
Find out how much your home could sell for in as little as 3 minutes with a no-obligation cash offer.
Estimated market value$251,300
Get a cash offer in 3 minutes
Find out how much your home could sell for in as little as 3 minutes with a no-obligation cash offer.
Estimated market value
$251,300
