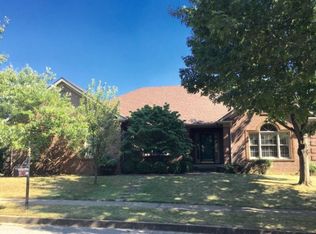Beautifully remodeled stately brick home on partially finished inground basement! Popular Beaumont Subdivision! Quiet area by walking trails & park! Private 1st floor bedroom/office/In laws suite & full bath, 2nd floor master suite w/ triple trayed ceiling & fireplace, tiled shower & jacuzzi tub, new hand scraped engineered wood flooring, gorgeous remodeled baths, 2 story entry, new lighting & hardware, freshly painted, white cabinets in kitchen w/ granite counters, marble backsplash & bar top open to breakfast area & family room w/ fireplace, 9' ceilings - 1st floor, covered back deck & open patio, freshly landscaped yard, 4 walk in closets, huge 5th bedroom, big rec room & half bath in basement roughed in for shower & fireplace, lots of storage. Newer appliances, New tile flooring, bath vanities, windows, blinds, wrought iron railing - front porch. Convenient to YMCA w/ indoor & outdoor pool, Amphitheater w/ live music, Airport & walk to Rosa Parks Elementary. 24 hr. kick out clause.
This property is off market, which means it's not currently listed for sale or rent on Zillow. This may be different from what's available on other websites or public sources.

