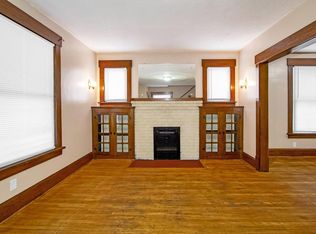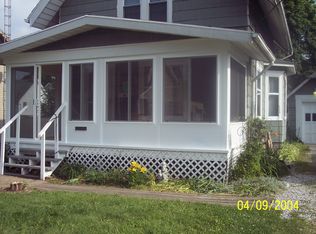Sold for $145,000 on 07/22/25
$145,000
1004 Clarendon Ave SW, Canton, OH 44710
2beds
1,061sqft
Single Family Residence
Built in 1909
3,998.81 Square Feet Lot
$146,600 Zestimate®
$137/sqft
$1,107 Estimated rent
Home value
$146,600
$128,000 - $169,000
$1,107/mo
Zestimate® history
Loading...
Owner options
Explore your selling options
What's special
You’ll fall in love with this beautifully updated century home right in the heart of Canton. It blends modern farmhouse style with classic charm, starting in the living room with wide plank hardwood flooring. The eat-in kitchen is a showstopper with its herringbone hardwood floors, sleek black cabinetry, open shelving, stainless steel appliances, and a center island with a butcher block top and apron front sink. A nearby guest bath also serves as a convenient first floor laundry.
Upstairs offers two comfortable bedrooms with hardwood floors, a full bath with a tub and shower, plus linen storage in the hall. Outside, the fully fenced backyard is ready for everyday fun and entertaining with a deck, playset, covered barbecue area, and gated entry from the driveway.
Recent updates include newer plumbing, ductwork, A/C, hot water tank, and the added convenience of the first floor laundry and half bath.
Don’t miss your chance, schedule your showing today!
Zillow last checked: 8 hours ago
Listing updated: July 25, 2025 at 01:46pm
Listing Provided by:
Jose Medina jose@josesellshomes.com330-595-9811,
Keller Williams Legacy Group Realty
Bought with:
Tyson T Hartzler, 2010001867
Keller Williams Chervenic Rlty
Source: MLS Now,MLS#: 5129378 Originating MLS: Stark Trumbull Area REALTORS
Originating MLS: Stark Trumbull Area REALTORS
Facts & features
Interior
Bedrooms & bathrooms
- Bedrooms: 2
- Bathrooms: 2
- Full bathrooms: 1
- 1/2 bathrooms: 1
- Main level bathrooms: 1
Bedroom
- Description: Flooring: Hardwood
- Level: Second
- Dimensions: 18 x 13
Bedroom
- Description: Flooring: Hardwood
- Level: Second
- Dimensions: 12 x 11
Eat in kitchen
- Description: Flooring: Luxury Vinyl Tile
- Level: First
- Dimensions: 21 x 12
Living room
- Description: Flooring: Hardwood
- Level: First
- Dimensions: 17 x 13
Heating
- Forced Air, Gas
Cooling
- Central Air
Appliances
- Laundry: Main Level
Features
- Ceiling Fan(s), Eat-in Kitchen, Kitchen Island
- Basement: Full,Storage Space,Unfinished
- Has fireplace: No
Interior area
- Total structure area: 1,061
- Total interior livable area: 1,061 sqft
- Finished area above ground: 1,061
Property
Parking
- Parking features: Driveway, Shared Driveway
Features
- Levels: Two
- Stories: 2
- Patio & porch: Deck, Front Porch
- Fencing: Full,Wood
Lot
- Size: 3,998 sqft
Details
- Additional structures: Outbuilding, Storage
- Parcel number: 00232543
- Special conditions: Standard
Construction
Type & style
- Home type: SingleFamily
- Architectural style: Colonial
- Property subtype: Single Family Residence
Materials
- Vinyl Siding
- Roof: Asphalt,Fiberglass
Condition
- Updated/Remodeled
- Year built: 1909
Utilities & green energy
- Sewer: Public Sewer
- Water: Public
Community & neighborhood
Location
- Region: Canton
- Subdivision: Canton
Price history
| Date | Event | Price |
|---|---|---|
| 7/22/2025 | Sold | $145,000+3.6%$137/sqft |
Source: | ||
| 7/10/2025 | Pending sale | $139,900$132/sqft |
Source: | ||
| 6/17/2025 | Contingent | $139,900$132/sqft |
Source: | ||
| 6/13/2025 | Listed for sale | $139,900+727.8%$132/sqft |
Source: | ||
| 3/18/2012 | Sold | $16,900$16/sqft |
Source: | ||
Public tax history
| Year | Property taxes | Tax assessment |
|---|---|---|
| 2024 | $962 +58.4% | $22,050 +121.8% |
| 2023 | $607 +5.1% | $9,940 |
| 2022 | $578 -3.6% | $9,940 |
Find assessor info on the county website
Neighborhood: 44710
Nearby schools
GreatSchools rating
- 3/10Cedar Elementary SchoolGrades: K-3Distance: 0.2 mi
- NALehman Middle SchoolGrades: 6-8Distance: 1.4 mi
- NAChoices Alternative SchoolGrades: 11-12Distance: 1.4 mi
Schools provided by the listing agent
- District: Canton CSD - 7602
Source: MLS Now. This data may not be complete. We recommend contacting the local school district to confirm school assignments for this home.

Get pre-qualified for a loan
At Zillow Home Loans, we can pre-qualify you in as little as 5 minutes with no impact to your credit score.An equal housing lender. NMLS #10287.
Sell for more on Zillow
Get a free Zillow Showcase℠ listing and you could sell for .
$146,600
2% more+ $2,932
With Zillow Showcase(estimated)
$149,532
