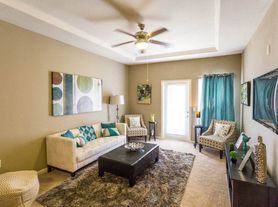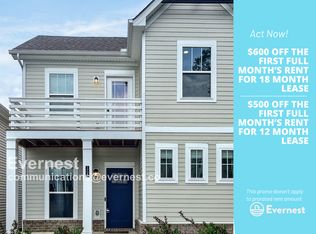Please note, our homes are available on a first-come, first-serve basis and are not reserved until the lease is signed by all applicants and security deposits are collected.
This home features Progress Smart Home - Progress Residential's smart home app, which allows you to control the home securely from any of your devices.
Want to tour on your own? Click the "Self Tour" button on this home's RentProgress.
Located on Dupree Point Drive in Antioch, this ranch-style red brick home comes with three bedrooms and two bathrooms. It has been recently renovated, and you'll enjoy pretty hardwood floors in the living room. The space also features a charming fireplace, which is perfect for cold nights. In the kitchen, there are stainless steel appliances, solid surface countertops, and gorgeous wood cabinets. Here, you'll have lots of space to cook. The master bedroom comes with plenty of space for a king-sized bed and you are sure to enjoy the plush, beige carpet underfoot. The master bedroom also has an attached bathroom with double sinks, a large soaking tub, and a walk-in closet. Out back is a massive backyard that is full fenced and ready for your next cookout.
House for rent
$2,320/mo
1004 Dupree Point Dr, Antioch, TN 37013
4beds
2,030sqft
Price may not include required fees and charges.
Single family residence
Available now
Cats, small dogs OK
Ceiling fan
In unit laundry
Attached garage parking
Fireplace
What's special
Walk-in closetMassive backyardStainless steel appliancesPlush beige carpetGorgeous wood cabinetsSolid surface countertopsMaster bedroom
- 77 days |
- -- |
- -- |
Travel times
Renting now? Get $1,000 closer to owning
Unlock a $400 renter bonus, plus up to a $600 savings match when you open a Foyer+ account.
Offers by Foyer; terms for both apply. Details on landing page.
Facts & features
Interior
Bedrooms & bathrooms
- Bedrooms: 4
- Bathrooms: 2
- Full bathrooms: 2
Heating
- Fireplace
Cooling
- Ceiling Fan
Appliances
- Laundry: Contact manager
Features
- Ceiling Fan(s), Walk In Closet, Walk-In Closet(s)
- Flooring: Linoleum/Vinyl, Tile
- Windows: Window Coverings
- Has fireplace: Yes
Interior area
- Total interior livable area: 2,030 sqft
Video & virtual tour
Property
Parking
- Parking features: Attached, Garage
- Has attached garage: Yes
- Details: Contact manager
Features
- Patio & porch: Patio, Porch
- Exterior features: 1.5 Story, Bonus Room, Cul de Sac, Dual-Vanity Sinks, Eat-in Kitchen, Open Floor Plan, Oversized Bathtub, Smart Home, Stainless Steel Appliances, Walk In Closet
- Fencing: Fenced Yard
Details
- Parcel number: 165090A03400CO
Construction
Type & style
- Home type: SingleFamily
- Property subtype: Single Family Residence
Community & HOA
Location
- Region: Antioch
Financial & listing details
- Lease term: Contact For Details
Price history
| Date | Event | Price |
|---|---|---|
| 10/7/2025 | Price change | $2,320-2.9%$1/sqft |
Source: Zillow Rentals | ||
| 9/5/2025 | Price change | $2,390-2%$1/sqft |
Source: Zillow Rentals | ||
| 8/28/2025 | Price change | $2,440-2%$1/sqft |
Source: Zillow Rentals | ||
| 8/20/2025 | Price change | $2,490-1%$1/sqft |
Source: Zillow Rentals | ||
| 7/31/2025 | Price change | $2,515+3.5%$1/sqft |
Source: Zillow Rentals | ||

