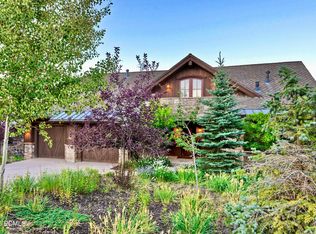Do not visit this property without a reservation, this is a private community. Please call for information, no texting. Our schedule is very flexible so please call to schedule a viewing, or book in app.
Beautiful custom home with panoramic views located on 3.7 acres offering privacy and peacefulness. Located within minutes of Park City amenities and world class fly fishing just down the street. Property is located in Wanship, 13 miles from Kimball Junction in a rural quiet setting quite different from the traffic and congestion that Park City has become.
Property has a large greenhouse and fenced in organic garden area with producing apple trees and berries. Greenhouse has automated temperature control and irrigation so if you decide to go on vacation your plants will not suffer. A beautiful redwood deck with a view is attached so you can take a break from gardening and soak up the sun. Shade sails can be placed throughout if you require shade while sitting on the greenhouse patio furniture.
Tinker in your own shop located at the top of the property. Shop has heat/AC and water, 15ft x 23ft vaulted ceiling with amazing views and an attached deck. French metal doors open up to let nature in.
Home has radiant heat and ductless mini-splits are located in key areas to heat or cool spaces independently. Make a cozy fire during those snowy winter evenings. Living room has a moving glass wall system door that is 16ft wide by 10ft tall. It slides fully open to the partially covered stone patio that has panoramic views of the mountains and valley.
Kitchen has Thermador brand appliances. A chef's dream with double oven, six gas burners and griddle, separate column refrigerator, freezer and an under the counter beverage center to hold your wine. The unheated pantry keeps your food stored right off of the kitchen, through the custom metal swinging bar doors. Climb the wheeled metal library ladder to reach those higher items. Pantry also has a separate two zone wine cooler that locks.
Primary bedroom has a covered patio with hot tub, hanging outside custom metal bed and seating area. Sleeping under the stars comfortable will become your new favorite thing. During the hot summer months, a large sun umbrella is there to shade you throughout the day. Soak in the natural landscape and views while local wildlife meanders by.
Gear room is located right off of the garage and mud room. Come home and throw your ski clothes right on the natural stone heated floor to dry. No more storing your gear in the garage, now you have an organized heated space to keep all your gear in order. An outdoor enthusiasts dream.
Garage is oversized with ample storage space and a work bench. The floor was intentionally sloped (but you won't notice it) so that melting snow from your car would naturally drain out of the garage. Snow blower is included with rental and community roads are plowed. Ski tour possible right out your back patio.
Walkout basement has brightly light shop with radiant heat slab. Work space is 30'x20' with high ceiling. Huge windows make it feel like you are working outside. This space is also potentially available.
One year lease, small dogs negotiable, no large dogs or cats. First, last months rent and security deposit due at signing. Property is for rent fully furnished, negotiable. Water recycling and garbage are included, renter is responsible for gas and electricity.
House for rent
Accepts Zillow applicationsSpecial offer
$8,000/mo
1004 E Cherry Hills Dr, Wanship, UT 84017
3beds
3,891sqft
Price may not include required fees and charges.
Single family residence
Available Thu Jan 1 2026
Small dogs OK
Wall unit
In unit laundry
Attached garage parking
Heat pump, radiant
What's special
Thermador brand appliancesPanoramic viewsWork benchBeautiful redwood deckPrivacy and peacefulnessDuctless mini-splitsNatural stone heated floor
- 1 day |
- -- |
- -- |
Travel times
Facts & features
Interior
Bedrooms & bathrooms
- Bedrooms: 3
- Bathrooms: 2
- Full bathrooms: 2
Heating
- Heat Pump, Radiant
Cooling
- Wall Unit
Appliances
- Included: Dishwasher, Dryer, Freezer, Microwave, Oven, Refrigerator, Washer
- Laundry: In Unit
Features
- Flooring: Hardwood, Tile
- Furnished: Yes
Interior area
- Total interior livable area: 3,891 sqft
Property
Parking
- Parking features: Attached, Garage, Off Street
- Has attached garage: Yes
- Details: Contact manager
Features
- Patio & porch: Patio
- Exterior features: 15 x 23 detached shop with heat/AD and water, Bicycle storage, Electricity not included in rent, Garbage included in rent, Garden, Gas not included in rent, Heating system: Radiant
- Has spa: Yes
- Spa features: Hottub Spa
Details
- Parcel number: VVIEW4
Construction
Type & style
- Home type: SingleFamily
- Property subtype: Single Family Residence
Utilities & green energy
- Utilities for property: Garbage
Community & HOA
Location
- Region: Wanship
Financial & listing details
- Lease term: 1 Year
Price history
| Date | Event | Price |
|---|---|---|
| 11/7/2025 | Listed for rent | $8,000$2/sqft |
Source: Zillow Rentals | ||
| 4/7/2016 | Sold | -- |
Source: Agent Provided | ||
| 10/23/2015 | Price change | $147,500-3.6%$38/sqft |
Source: American Fork - WEICHERT, REALTORS - At the Rockies #1330718 | ||
| 10/15/2015 | Price change | $153,000-0.3%$39/sqft |
Source: Owner | ||
| 7/22/2015 | Listed for sale | $153,500+2.7%$39/sqft |
Source: Owner | ||
Neighborhood: 84017
- Special offer! Offering $1,000 off first months rent is leased by November 30thExpires November 30, 2025

