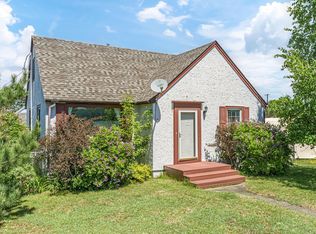Sold for $181,000 on 05/15/25
$181,000
1004 E Madison St, Ely, MN 55731
2beds
1,650sqft
Single Family Residence
Built in 1900
6,969.6 Square Feet Lot
$188,800 Zestimate®
$110/sqft
$1,945 Estimated rent
Home value
$188,800
$164,000 - $217,000
$1,945/mo
Zestimate® history
Loading...
Owner options
Explore your selling options
What's special
Discover the best of Ely living with this amazing property—your dream home is just a call away. This charming 2-bedroom, 2-bath home is perfect for first-time homebuyers, small families, and outdoor enthusiasts eager to enjoy the natural beauty of the area. Spacious Corner Lot: Enjoy the privacy and space of a large corner lot with a beautifully fenced-in yard. Detached 2-Car heated garage, perfect for those chilly winters, this garage offers convenience and comfort. New electrical panel, updated 3/4 bathroom on the main level, luxurious spa-like bathroom on the upper level with a jetted jacuzzi tub and shower, new laminate flooring, cozy wood details in the cove ceiling of the living room, log wall accents in one of the upper bedrooms, and vaulted ceilings in both bedrooms. You'll love the functional kitchen design with lots of counter space, 1/2 wall in the kitchen doubles as a breakfast or serving bar and all opens up to a spacious dining room. Double sliding front door brings in an abundance of natural light. Close proximity to Shagawa and Miners' Lake give you easy access to Trezona trails and many other hiking, biking, and snowmobile trails. Raised flower/garden beds for those with a green thumb in the private back yard. So much to appreciate, come see!
Zillow last checked: 8 hours ago
Listing updated: June 10, 2025 at 10:44am
Listed by:
Andrea Zupancich 218-749-0159,
Z' Up North Realty
Bought with:
Patricia Bulinski, MN 20274047
Bear Island Realty LLC
Source: Lake Superior Area Realtors,MLS#: 6117899
Facts & features
Interior
Bedrooms & bathrooms
- Bedrooms: 2
- Bathrooms: 2
- Full bathrooms: 1
- 3/4 bathrooms: 1
Bedroom
- Description: log wall features beautiful high ceilings
- Level: Upper
- Area: 192 Square Feet
- Dimensions: 16 x 12
Bedroom
- Description: amazing high ceilings and great wood features
- Level: Upper
- Area: 135 Square Feet
- Dimensions: 15 x 9
Dining room
- Description: open to kitchen and living room peekaboo brick wall
- Level: Main
- Area: 126 Square Feet
- Dimensions: 9 x 14
Entry hall
- Level: Main
- Area: 120 Square Feet
- Dimensions: 12 x 10
Kitchen
- Description: great space to work in
- Level: Main
- Area: 126 Square Feet
- Dimensions: 9 x 14
Living room
- Description: Beautiful wood work details in the cove ceilings. new lam flooring
- Level: Main
- Area: 266 Square Feet
- Dimensions: 19 x 14
Heating
- Forced Air, Oil
Cooling
- None
Appliances
- Included: Range, Refrigerator
Features
- Ceiling Fan(s), Natural Woodwork, Vaulted Ceiling(s)
- Flooring: Hardwood Floors
- Doors: Patio Door
- Windows: Wood Frames
- Basement: Full,Unfinished,Utility Room,Washer Hook-Ups,Dryer Hook-Ups
- Has fireplace: No
Interior area
- Total interior livable area: 1,650 sqft
- Finished area above ground: 1,050
- Finished area below ground: 600
Property
Parking
- Total spaces: 2
- Parking features: Off Street, Concrete, Detached, Electrical Service, Heat
- Garage spaces: 2
- Has uncovered spaces: Yes
Features
- Has view: Yes
- View description: Panoramic, City Lights, Typical
Lot
- Size: 6,969 sqft
- Dimensions: 50 x 140
- Features: Corner Lot, Some Trees, High, Level
- Residential vegetation: Partially Wooded
Details
- Foundation area: 600
- Parcel number: 030020002480
Construction
Type & style
- Home type: SingleFamily
- Architectural style: Traditional
- Property subtype: Single Family Residence
Materials
- Vinyl, Frame/Wood
- Foundation: Concrete Perimeter
- Roof: Asphalt Shingle
Condition
- Previously Owned
- Year built: 1900
Utilities & green energy
- Electric: City Of Ely
- Sewer: Public Sewer
- Water: Public
Community & neighborhood
Location
- Region: Ely
Other
Other facts
- Listing terms: Cash,Conventional
Price history
| Date | Event | Price |
|---|---|---|
| 5/15/2025 | Sold | $181,000-2.2%$110/sqft |
Source: | ||
| 3/5/2025 | Pending sale | $185,000$112/sqft |
Source: | ||
| 2/9/2025 | Listed for sale | $185,000$112/sqft |
Source: | ||
| 1/29/2025 | Pending sale | $185,000$112/sqft |
Source: | ||
| 1/29/2025 | Contingent | $185,000$112/sqft |
Source: | ||
Public tax history
| Year | Property taxes | Tax assessment |
|---|---|---|
| 2024 | $1,164 -2.2% | $120,100 +5.5% |
| 2023 | $1,190 +29.3% | $113,800 +7.4% |
| 2022 | $920 +58.6% | $106,000 +19% |
Find assessor info on the county website
Neighborhood: 55731
Nearby schools
GreatSchools rating
- 5/10Washington Elementary SchoolGrades: PK-5Distance: 0.5 mi
- 6/10Memorial Middle SchoolGrades: 6-8Distance: 0.5 mi
- 9/10Memorial SecondaryGrades: 9-12Distance: 0.5 mi

Get pre-qualified for a loan
At Zillow Home Loans, we can pre-qualify you in as little as 5 minutes with no impact to your credit score.An equal housing lender. NMLS #10287.

