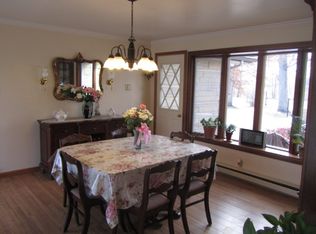Closed
$325,000
1004 E Olson Rd, Rochester, IN 46975
5beds
3,224sqft
Single Family Residence
Built in 1966
2 Acres Lot
$354,900 Zestimate®
$--/sqft
$1,763 Estimated rent
Home value
$354,900
$334,000 - $376,000
$1,763/mo
Zestimate® history
Loading...
Owner options
Explore your selling options
What's special
Beautiful 5 bedroom 2 full bath home situated on 2 acres. Large master bedroom with oversized walk-in closet. Fresh paint, new roof, new flooring, 2 car attached garage PLUS a 30 x 33 detached garage The attached garage is heated and cooled, and an irrigation system in the yard. A large deck overlooks the stocked pond. Conveniently located close to town. This home is move in ready.
Zillow last checked: 8 hours ago
Listing updated: August 17, 2023 at 02:57pm
Listed by:
Gwen Hornstein 574-835-0265,
Rochester Realty, LLC
Bought with:
John N Little
MANITOU REALTY and AUCTION, INC.
Source: IRMLS,MLS#: 202318140
Facts & features
Interior
Bedrooms & bathrooms
- Bedrooms: 5
- Bathrooms: 2
- Full bathrooms: 2
- Main level bedrooms: 4
Bedroom 1
- Level: Main
Bedroom 2
- Level: Main
Dining room
- Level: Main
- Area: 168
- Dimensions: 14 x 12
Family room
- Level: Lower
- Area: 209
- Dimensions: 19 x 11
Kitchen
- Level: Main
- Area: 182
- Dimensions: 14 x 13
Living room
- Level: Main
- Area: 380
- Dimensions: 20 x 19
Office
- Level: Lower
- Area: 90
- Dimensions: 10 x 9
Heating
- Natural Gas, Forced Air
Cooling
- Central Air
Features
- Has basement: No
- Number of fireplaces: 2
- Fireplace features: Family Room, Living Room
Interior area
- Total structure area: 3,224
- Total interior livable area: 3,224 sqft
- Finished area above ground: 3,224
- Finished area below ground: 0
Property
Parking
- Total spaces: 2
- Parking features: Attached
- Attached garage spaces: 2
Features
- Levels: Two
- Stories: 2
Lot
- Size: 2 Acres
- Dimensions: 204 x 400
- Features: Level
Details
- Additional structures: Second Garage
- Parcel number: 250390100009.000008
Construction
Type & style
- Home type: SingleFamily
- Property subtype: Single Family Residence
Materials
- Vinyl Siding
- Foundation: Slab
Condition
- New construction: No
- Year built: 1966
Utilities & green energy
- Sewer: Septic Tank
- Water: Well
Community & neighborhood
Location
- Region: Rochester
- Subdivision: None
Price history
| Date | Event | Price |
|---|---|---|
| 8/17/2023 | Sold | $325,000-4.1% |
Source: | ||
| 6/1/2023 | Listed for sale | $339,000 |
Source: | ||
| 11/11/2022 | Listing removed | $339,000 |
Source: | ||
| 10/26/2022 | Listed for sale | $339,000+18.9% |
Source: | ||
| 6/14/2022 | Sold | $285,000-8.1% |
Source: | ||
Public tax history
| Year | Property taxes | Tax assessment |
|---|---|---|
| 2024 | $1,733 +2.7% | $274,500 -1.1% |
| 2023 | $1,687 +16% | $277,500 +12.9% |
| 2022 | $1,455 -8.2% | $245,900 +21.8% |
Find assessor info on the county website
Neighborhood: 46975
Nearby schools
GreatSchools rating
- 6/10George M Riddle Elementary SchoolGrades: 2-4Distance: 1.5 mi
- 4/10Rochester Community High SchoolGrades: 8-12Distance: 2.4 mi
- NAColumbia Elementary SchoolGrades: PK-1Distance: 2.5 mi
Schools provided by the listing agent
- Elementary: Columbia / Riddle
- Middle: Rochester Community
- High: Rochester Community
- District: Rochester Community School Corp.
Source: IRMLS. This data may not be complete. We recommend contacting the local school district to confirm school assignments for this home.
Get pre-qualified for a loan
At Zillow Home Loans, we can pre-qualify you in as little as 5 minutes with no impact to your credit score.An equal housing lender. NMLS #10287.
