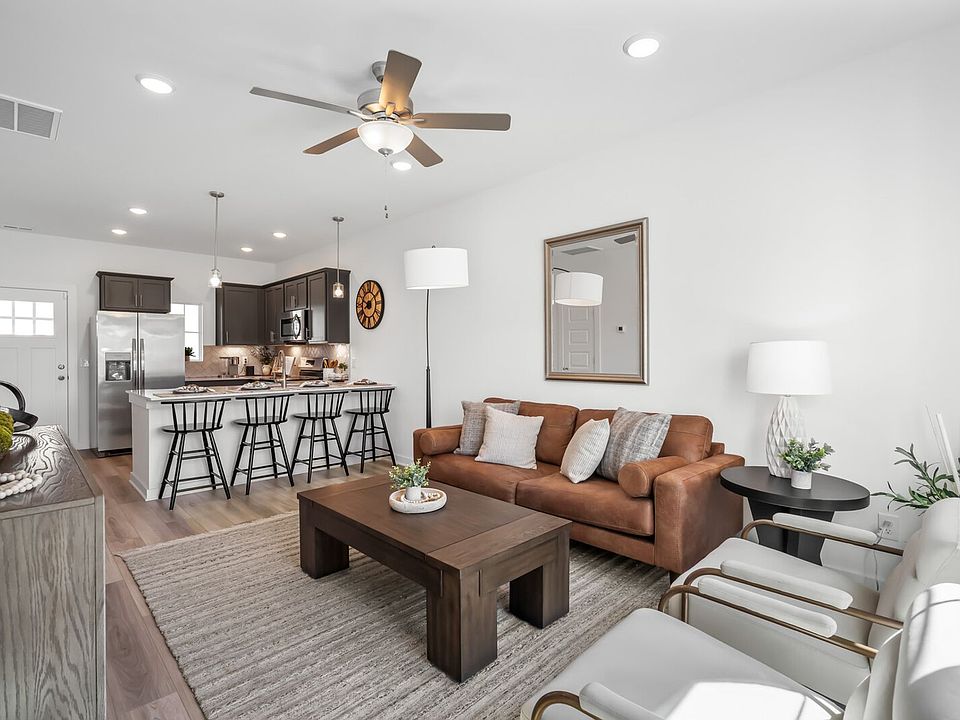You can own the model home! Discover the perfect blend of modern living and small-town charm at The Towns at Red River. Located near the historic town square, shopping, restaurants & all that Gallatin has to offer, we're just a quick 30-minute drive to Downtown Nashville. Spacious interiors designed for seamless flow and versatility, creating an inviting atmosphere for both everyday living and entertaining. The open-concept kitchen features quartz countertops, stainless steel appliances and stylish finishes that marry functionality with aesthetics. Each home features a covered back patio, providing residents with a private retreat for enjoying the outdoors.
Active
$270,000
1004 Elliott Williams Pvt Way LOT 54, Gallatin, TN 37066
3beds
1,359sqft
Townhouse, Residential, Condominium
Built in 2024
-- sqft lot
$-- Zestimate®
$199/sqft
$125/mo HOA
What's special
Stylish finishesStainless steel appliancesPrivate retreatCovered back patioOpen-concept kitchenQuartz countertopsSpacious interiors
Call: (270) 813-2571
- 4 days |
- 105 |
- 8 |
Zillow last checked: 8 hours ago
Listing updated: November 03, 2025 at 11:02am
Listing Provided by:
Jenn Smith 615-491-1701,
Davidson Homes, LLC
Source: RealTracs MLS as distributed by MLS GRID,MLS#: 3038777
Travel times
Schedule tour
Select your preferred tour type — either in-person or real-time video tour — then discuss available options with the builder representative you're connected with.
Facts & features
Interior
Bedrooms & bathrooms
- Bedrooms: 3
- Bathrooms: 3
- Full bathrooms: 3
- Main level bedrooms: 1
Bedroom 1
- Area: 143 Square Feet
- Dimensions: 13x11
Bedroom 2
- Features: Bath
- Level: Bath
- Area: 143 Square Feet
- Dimensions: 13x11
Bedroom 3
- Area: 90 Square Feet
- Dimensions: 10x9
Primary bathroom
- Features: Double Vanity
- Level: Double Vanity
Kitchen
- Features: Eat-in Kitchen
- Level: Eat-in Kitchen
- Area: 110 Square Feet
- Dimensions: 11x10
Living room
- Area: 176 Square Feet
- Dimensions: 16x11
Heating
- Central
Cooling
- Central Air
Appliances
- Included: Electric Oven, Electric Range, Dishwasher, Disposal, Microwave, Refrigerator
Features
- Extra Closets, Walk-In Closet(s)
- Flooring: Carpet, Vinyl
- Basement: None
Interior area
- Total structure area: 1,359
- Total interior livable area: 1,359 sqft
- Finished area above ground: 1,359
Property
Parking
- Total spaces: 2
- Parking features: Open
- Uncovered spaces: 2
Features
- Levels: Two
- Stories: 2
- Patio & porch: Patio, Covered
Lot
- Features: Level
- Topography: Level
Details
- Special conditions: Standard
- Other equipment: Air Purifier
Construction
Type & style
- Home type: Townhouse
- Property subtype: Townhouse, Residential, Condominium
- Attached to another structure: Yes
Materials
- Fiber Cement, Brick
Condition
- New construction: Yes
- Year built: 2024
Details
- Builder name: Davidson Homes - Nashville Region
Utilities & green energy
- Sewer: Public Sewer
- Water: Public
- Utilities for property: Water Available, Underground Utilities
Green energy
- Energy efficient items: Windows, Insulation
- Indoor air quality: Contaminant Control
Community & HOA
Community
- Subdivision: The Towns at Red River
HOA
- Has HOA: Yes
- Amenities included: Underground Utilities
- Services included: Maintenance Grounds, Trash
- HOA fee: $125 monthly
- Second HOA fee: $400 one time
Location
- Region: Gallatin
Financial & listing details
- Price per square foot: $199/sqft
- Annual tax amount: $2,000
- Date on market: 11/3/2025
About the community
✨Model Homes for Sale! Your opportunity to own one of our stunning model homes at The Towns at Red River has arrived. Nestled in the heart of Gallatin, this vibrant community offers modern living in a convenient location just minutes from everything you need.
Source: Davidson Homes, Inc.

