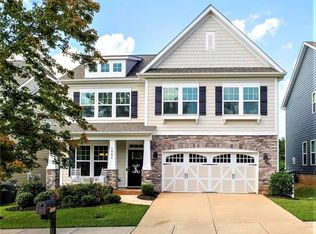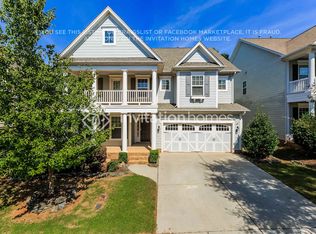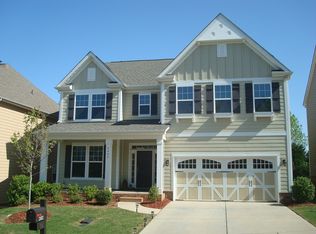WOW! You must see this beautifully designed home! This home features an open floor plan and an amazing kitchen island that is great for entertaining. The kitchen includes granite counter tops, travertine backsplash, center island, gas cook top and breakfast area. Great room w/ gas log fireplace. First floor includes a large guest suite. The grand master suite has tray ceiling and a master bath w/ garden tub, separate shower and dual sinks. Large walk in closet completes this master retreat. The neighborhood amenities are amazing and include pool, gym, club house, playgrounds, and hike/bike trails to allow for family fun and activities year round. Sidewalks make this neighborhood a pleasure to walk and enjoy.
This property is off market, which means it's not currently listed for sale or rent on Zillow. This may be different from what's available on other websites or public sources.


