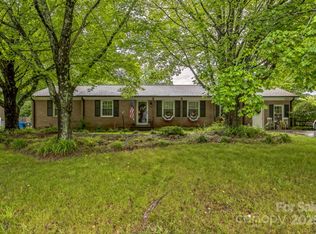Closed
$425,000
1004 Fieldstone Rd, Mooresville, NC 28115
4beds
2,320sqft
Single Family Residence
Built in 1983
0.39 Acres Lot
$442,200 Zestimate®
$183/sqft
$2,138 Estimated rent
Home value
$442,200
$411,000 - $478,000
$2,138/mo
Zestimate® history
Loading...
Owner options
Explore your selling options
What's special
Welcome to this beautifully updated home in the heart of Mooresville! Step inside to find a newly refreshed interior, with updated flooring, fresh paint, refinished tubs and a new roof. The kitchen boasts smart appliances which will convey.
Perfect for entertaining, the home offers over 1000 square feet of patio and outdoor decks, complete with a hot tub, a treehouse, and an outdoor shower. The outdoor building, fully wired and functional, serves as excellent office space.
Situated on a corner, fenced lot, this home provides ample space, including a separate carport alongside the 2-car garage.
Plus, the fourth bedroom offers privacy and its own separate entrance, adding versatility to this charming residence. See attachments for recent inspection and repairs.
Zillow last checked: 8 hours ago
Listing updated: July 02, 2024 at 03:25pm
Listing Provided by:
Wendy Atherton wendy.atherton@winstondane.com,
EXP Realty LLC Mooresville
Bought with:
Tyler Antrican
EXP Realty LLC Mooresville
Source: Canopy MLS as distributed by MLS GRID,MLS#: 4084811
Facts & features
Interior
Bedrooms & bathrooms
- Bedrooms: 4
- Bathrooms: 2
- Full bathrooms: 2
- Main level bedrooms: 4
Primary bedroom
- Level: Main
Primary bedroom
- Level: Main
Bedroom s
- Level: Main
Bedroom s
- Level: Main
Bedroom s
- Level: Main
Bedroom s
- Level: Main
Bathroom full
- Level: Main
Bathroom full
- Level: Main
Bathroom full
- Level: Main
Bathroom full
- Level: Main
Other
- Level: Main
Other
- Level: Main
Dining room
- Level: Main
Dining room
- Level: Main
Flex space
- Level: Main
Flex space
- Level: Main
Living room
- Level: Main
Living room
- Level: Main
Heating
- Natural Gas
Cooling
- Central Air
Appliances
- Included: Dishwasher, Electric Cooktop, Electric Oven, ENERGY STAR Qualified Dishwasher, ENERGY STAR Qualified Refrigerator, Microwave, Washer/Dryer
- Laundry: Laundry Closet
Features
- Pantry
- Flooring: Carpet, Laminate, Tile
- Doors: Insulated Door(s), Sliding Doors
- Windows: Insulated Windows
- Has basement: No
- Attic: Pull Down Stairs
- Fireplace features: Living Room
Interior area
- Total structure area: 2,320
- Total interior livable area: 2,320 sqft
- Finished area above ground: 2,320
- Finished area below ground: 0
Property
Parking
- Total spaces: 6
- Parking features: Detached Carport, Attached Garage, Garage on Main Level
- Attached garage spaces: 2
- Carport spaces: 2
- Covered spaces: 4
- Uncovered spaces: 2
Features
- Levels: One
- Stories: 1
- Patio & porch: Deck, Rear Porch
- Exterior features: Outdoor Shower
- Has spa: Yes
- Spa features: Heated
- Fencing: Fenced,Wood
Lot
- Size: 0.39 Acres
- Features: Corner Lot, Level
Details
- Additional structures: Shed(s), Other
- Parcel number: 4666435478.000
- Zoning: RLI
- Special conditions: Standard
Construction
Type & style
- Home type: SingleFamily
- Architectural style: Ranch
- Property subtype: Single Family Residence
Materials
- Wood
- Foundation: Crawl Space
Condition
- New construction: No
- Year built: 1983
Utilities & green energy
- Sewer: Public Sewer
- Water: City
- Utilities for property: Cable Connected, Electricity Connected
Community & neighborhood
Security
- Security features: Carbon Monoxide Detector(s), Smoke Detector(s)
Location
- Region: Mooresville
- Subdivision: White Oaks
Other
Other facts
- Listing terms: Cash,Conventional,FHA,VA Loan
- Road surface type: Concrete, Paved
Price history
| Date | Event | Price |
|---|---|---|
| 7/2/2024 | Sold | $425,000-4.5%$183/sqft |
Source: | ||
| 6/12/2024 | Pending sale | $445,000$192/sqft |
Source: | ||
| 5/31/2024 | Price change | $445,000-1.1%$192/sqft |
Source: | ||
| 4/12/2024 | Price change | $450,000-2.2%$194/sqft |
Source: | ||
| 4/4/2024 | Price change | $460,000-1.1%$198/sqft |
Source: | ||
Public tax history
| Year | Property taxes | Tax assessment |
|---|---|---|
| 2025 | $4,895 +1.2% | $406,750 |
| 2024 | $4,835 +0.5% | $406,750 |
| 2023 | $4,811 +67.6% | $406,750 +96.9% |
Find assessor info on the county website
Neighborhood: 28115
Nearby schools
GreatSchools rating
- NASouth ElementaryGrades: PK-3Distance: 0.3 mi
- 9/10Mooresville MiddleGrades: 7-8Distance: 0.8 mi
- 8/10Mooresville Senior HighGrades: 9-12Distance: 1.3 mi
Get a cash offer in 3 minutes
Find out how much your home could sell for in as little as 3 minutes with a no-obligation cash offer.
Estimated market value$442,200
Get a cash offer in 3 minutes
Find out how much your home could sell for in as little as 3 minutes with a no-obligation cash offer.
Estimated market value
$442,200
