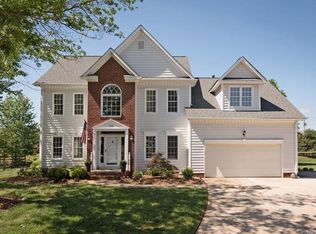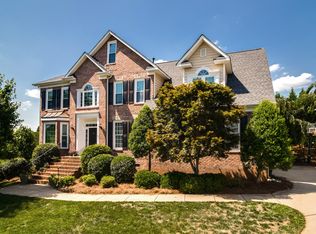Closed
$705,000
1004 Foxfield Rd, Waxhaw, NC 28173
5beds
2,938sqft
Single Family Residence
Built in 1997
0.33 Acres Lot
$766,000 Zestimate®
$240/sqft
$3,268 Estimated rent
Home value
$766,000
$728,000 - $804,000
$3,268/mo
Zestimate® history
Loading...
Owner options
Explore your selling options
What's special
Home was temporarily off market for IMPROVEMENTS including beautifully refinished hardwood floors, new garage door & dishwasher in 2023. Cul-de-sac location in desirable Hunter Oaks. Open floor plan with abundant natural light. Kitchen features granite countertops, island, new stainless steel appliances & built in computer niche. Bonus room can be used as a 5th bedroom. Bathrooms (upper) fully renovated in 2016. Plenty of attic storage. Well maintained with fresh paint 2022, new HVAC (main) 2020, HVAC & furnace (upper) 2021, furnace (main) 2014, new water heater 2013. New roof in 2011 with oversize gutters added. New window shades in 2022 (with room darkening shades in bedrooms). Bay windows replaced in 2014, living room windows in 2022. Deck with nicely landscaped, fenced backyard, perfect for entertaining. Community offers 2 pools, playground, walking trails, tennis courts & is close to highly rated schools & all of the amenities of Ballantyne/Blakeney.
Zillow last checked: 8 hours ago
Listing updated: August 15, 2023 at 08:09am
Listing Provided by:
Sheila Fleming sheila@carolinaskyre.com,
Carolina Sky Real Estate Group, LLC
Bought with:
Anthony Frantilla
Howard Hanna Allen Tate Southpark
Source: Canopy MLS as distributed by MLS GRID,MLS#: 3897462
Facts & features
Interior
Bedrooms & bathrooms
- Bedrooms: 5
- Bathrooms: 3
- Full bathrooms: 2
- 1/2 bathrooms: 1
Primary bedroom
- Level: Upper
Primary bedroom
- Level: Upper
Bedroom s
- Level: Upper
Bedroom s
- Level: Upper
Bathroom full
- Level: Upper
Bathroom half
- Level: Main
Bathroom full
- Level: Upper
Bathroom half
- Level: Main
Other
- Level: Upper
Other
- Level: Upper
Breakfast
- Level: Main
Breakfast
- Level: Main
Den
- Level: Main
Den
- Level: Main
Kitchen
- Level: Main
Kitchen
- Level: Main
Laundry
- Level: Main
Laundry
- Level: Main
Loft
- Level: Upper
Loft
- Level: Upper
Office
- Level: Main
Office
- Level: Main
Heating
- Forced Air, Natural Gas
Cooling
- Ceiling Fan(s), Central Air
Appliances
- Included: Dishwasher, Disposal, Electric Cooktop, Electric Oven, Electric Range, Gas Water Heater, Microwave, Plumbed For Ice Maker, Self Cleaning Oven
- Laundry: Electric Dryer Hookup, Main Level
Features
- Attic Other, Soaking Tub, Kitchen Island, Open Floorplan, Pantry, Vaulted Ceiling(s)(s), Walk-In Closet(s)
- Flooring: Carpet, Laminate, Tile, Vinyl, Wood
- Attic: Other,Pull Down Stairs
- Fireplace features: Family Room, Gas Log
Interior area
- Total structure area: 2,938
- Total interior livable area: 2,938 sqft
- Finished area above ground: 2,938
- Finished area below ground: 0
Property
Parking
- Total spaces: 2
- Parking features: Driveway, Attached Garage, Garage Door Opener, Keypad Entry, Garage on Main Level
- Attached garage spaces: 2
- Has uncovered spaces: Yes
Features
- Levels: Two
- Stories: 2
- Patio & porch: Deck
- Pool features: Community
Lot
- Size: 0.33 Acres
- Features: Cul-De-Sac, Green Area, Private, Wooded
Details
- Parcel number: 06201083
- Zoning: R-20
- Special conditions: Standard
Construction
Type & style
- Home type: SingleFamily
- Architectural style: Traditional
- Property subtype: Single Family Residence
Materials
- Brick Partial, Vinyl
- Foundation: Crawl Space
- Roof: Shingle
Condition
- New construction: No
- Year built: 1997
Utilities & green energy
- Sewer: Public Sewer
- Water: City
- Utilities for property: Cable Available
Community & neighborhood
Security
- Security features: Carbon Monoxide Detector(s)
Community
- Community features: Clubhouse, Playground, Pond, Recreation Area, Sidewalks, Sport Court, Street Lights, Tennis Court(s), Walking Trails
Location
- Region: Waxhaw
- Subdivision: Hunter Oaks
HOA & financial
HOA
- Has HOA: Yes
- HOA fee: $765 annually
- Association name: BRAESEL
- Association phone: 704-847-3507
Other
Other facts
- Listing terms: Cash,Conventional,FHA,VA Loan
- Road surface type: Concrete, Paved
Price history
| Date | Event | Price |
|---|---|---|
| 8/14/2023 | Sold | $705,000+7.6%$240/sqft |
Source: | ||
| 6/26/2023 | Pending sale | $655,000$223/sqft |
Source: | ||
| 6/24/2023 | Listed for sale | $655,000+0.8%$223/sqft |
Source: | ||
| 12/17/2022 | Listing removed | -- |
Source: | ||
| 10/20/2022 | Price change | $649,900-3.7%$221/sqft |
Source: | ||
Public tax history
| Year | Property taxes | Tax assessment |
|---|---|---|
| 2025 | $3,191 +18.5% | $686,800 +60.2% |
| 2024 | $2,692 +0.4% | $428,800 |
| 2023 | $2,682 | $428,800 |
Find assessor info on the county website
Neighborhood: 28173
Nearby schools
GreatSchools rating
- 9/10Rea View ElementaryGrades: PK-5Distance: 1.1 mi
- 9/10Marvin Ridge Middle SchoolGrades: 6-8Distance: 2.5 mi
- 9/10Marvin Ridge High SchoolGrades: 9-12Distance: 2.5 mi
Schools provided by the listing agent
- Elementary: Rea View
- Middle: Marvin Ridge
- High: Marvin Ridge
Source: Canopy MLS as distributed by MLS GRID. This data may not be complete. We recommend contacting the local school district to confirm school assignments for this home.
Get a cash offer in 3 minutes
Find out how much your home could sell for in as little as 3 minutes with a no-obligation cash offer.
Estimated market value$766,000
Get a cash offer in 3 minutes
Find out how much your home could sell for in as little as 3 minutes with a no-obligation cash offer.
Estimated market value
$766,000

