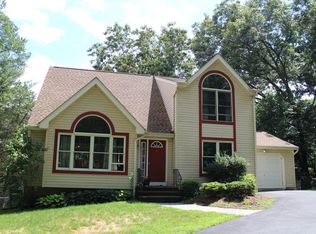Sold for $465,000 on 03/23/23
$465,000
1004 Gap View Holw, Stroudsburg, PA 18360
4beds
3,370sqft
Single Family Residence
Built in 2000
1.01 Acres Lot
$531,000 Zestimate®
$138/sqft
$3,072 Estimated rent
Home value
$531,000
$504,000 - $558,000
$3,072/mo
Zestimate® history
Loading...
Owner options
Explore your selling options
What's special
A stunning 4 bedroom 3 bath Colonial with gorgeous floors. The kitchen is updated with granite countertops and SS appliances. The cathedral ceilings and modern fireplace accentuate the main floor. The second floor has a spacious primary bedroom and 3 additional bedrooms. The primary bath is stunning with a large shower a soaker tub and dual sinks. A fully finished lower level has a family room and separate fitness area or office. The home is 1 mile from Route 80 at DWG. A short walk to the Martz Bus station and quaint village of Delaware Water Gap with shops and restaurants.
Zillow last checked: 8 hours ago
Listing updated: February 28, 2025 at 05:20pm
Listed by:
Ginger Walsh 570-406-6686,
RE/MAX of the Poconos
Bought with:
Jamie L Scarpa, RS347890
RE/MAX Crossroads
Source: PMAR,MLS#: PM-103931
Facts & features
Interior
Bedrooms & bathrooms
- Bedrooms: 4
- Bathrooms: 3
- Full bathrooms: 2
- 1/2 bathrooms: 1
Primary bedroom
- Description: walk in closet
- Level: First
- Area: 182
- Dimensions: 13 x 14
Bedroom 2
- Level: Second
- Area: 163.56
- Dimensions: 11.6 x 14.1
Bedroom 3
- Level: Second
- Area: 117
- Dimensions: 13 x 9
Bedroom 4
- Level: Second
- Area: 136.5
- Dimensions: 13 x 10.5
Primary bathroom
- Description: Tile
- Level: Second
- Area: 90
- Dimensions: 9 x 10
Bathroom 2
- Level: Second
- Area: 40
- Dimensions: 8 x 5
Dining room
- Description: hardwood floors
- Level: First
- Area: 149.85
- Dimensions: 13.5 x 11.1
Exercise room
- Level: Lower
- Area: 238
- Dimensions: 11.9 x 20
Other
- Description: Hardwood
- Level: First
- Area: 130.11
- Dimensions: 7.11 x 18.3
Game room
- Level: Lower
- Area: 348
- Dimensions: 12 x 29
Kitchen
- Description: Granite
- Level: First
- Area: 483
- Dimensions: 23 x 21
Living room
- Description: Hardwood floors, fireplace
- Level: First
- Area: 246.87
- Dimensions: 11.7 x 21.1
Heating
- Forced Air, Heat Pump, Propane
Cooling
- Central Air
Appliances
- Included: Electric Range, Refrigerator, Water Heater, Dishwasher, Microwave
Features
- Eat-in Kitchen, Granite Counters, Cathedral Ceiling(s), Walk-In Closet(s), Other
- Flooring: Hardwood, Tile
- Windows: Insulated Windows
- Basement: Full,Finished
- Has fireplace: Yes
- Fireplace features: Living Room
- Common walls with other units/homes: No Common Walls
Interior area
- Total structure area: 3,370
- Total interior livable area: 3,370 sqft
- Finished area above ground: 2,233
- Finished area below ground: 1,137
Property
Parking
- Total spaces: 2
- Parking features: Garage
- Garage spaces: 2
Features
- Stories: 2
- Patio & porch: Deck
- Has spa: Yes
Lot
- Size: 1.01 Acres
- Features: Irregular Lot, Wooded
Details
- Parcel number: 16.91285
- Zoning description: Residential
Construction
Type & style
- Home type: SingleFamily
- Architectural style: Colonial
- Property subtype: Single Family Residence
Materials
- Vinyl Siding
- Roof: Asphalt,Fiberglass
Condition
- Year built: 2000
Utilities & green energy
- Electric: 200+ Amp Service
- Sewer: Mound Septic, Septic Tank
- Water: Well
Community & neighborhood
Location
- Region: Stroudsburg
- Subdivision: None
HOA & financial
HOA
- Has HOA: No
- Amenities included: None
Other
Other facts
- Listing terms: Cash,Conventional,VA Loan
- Road surface type: Paved
Price history
| Date | Event | Price |
|---|---|---|
| 3/23/2023 | Sold | $465,000$138/sqft |
Source: PMAR #PM-103931 | ||
| 2/15/2023 | Listed for sale | $465,000+1.1%$138/sqft |
Source: PMAR #PM-103931 | ||
| 1/2/2023 | Listing removed | -- |
Source: | ||
| 10/10/2022 | Price change | $460,000-3.5%$136/sqft |
Source: PMAR #PM-97959 | ||
| 9/8/2022 | Price change | $476,500-2.7%$141/sqft |
Source: PMAR #PM-97959 | ||
Public tax history
| Year | Property taxes | Tax assessment |
|---|---|---|
| 2025 | $10,099 +4.7% | $255,510 |
| 2024 | $9,649 +6.3% | $255,510 |
| 2023 | $9,074 +0.1% | $255,510 |
Find assessor info on the county website
Neighborhood: 18360
Nearby schools
GreatSchools rating
- 6/10Smithfield El SchoolGrades: K-5Distance: 1.8 mi
- 5/10J T Lambert Intermediate SchoolGrades: 6-8Distance: 2.8 mi
- 6/10East Stroudsburg Shs SouthGrades: 9-12Distance: 2.2 mi

Get pre-qualified for a loan
At Zillow Home Loans, we can pre-qualify you in as little as 5 minutes with no impact to your credit score.An equal housing lender. NMLS #10287.
Sell for more on Zillow
Get a free Zillow Showcase℠ listing and you could sell for .
$531,000
2% more+ $10,620
With Zillow Showcase(estimated)
$541,620