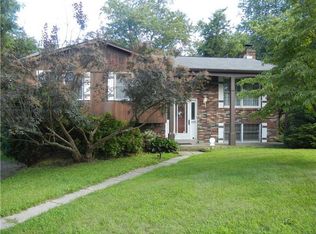Sold for $75,000
$75,000
1004 Government Rd, Irwin, PA 15642
3beds
2,378sqft
Single Family Residence
Built in ----
0.55 Acres Lot
$260,900 Zestimate®
$32/sqft
$1,633 Estimated rent
Home value
$260,900
$248,000 - $274,000
$1,633/mo
Zestimate® history
Loading...
Owner options
Explore your selling options
What's special
Welcome to your dream project home that's ready to be transformed. Situated on a large, quiet lot with a pool, this property is perfect for customization. Featuring a formal living and family room, eat-in kitchen and an upper-level den. Potential for four bedrooms upstairs, this home offers ample space and potential. Embrace the opportunity to complete this remodel and make it uniquely yours. Conveniently located near Irwin Country Club and Oak Hollow Park, easy drive to Route 30.
Zillow last checked: 8 hours ago
Listing updated: July 01, 2024 at 07:12am
Listed by:
Donna Tidwell 724-238-7600,
BERKSHIRE HATHAWAY THE PREFERRED REALTY
Bought with:
Susan Gill, RM423921
CENTURY 21 FAIRWAYS REAL ESTATE
Source: WPMLS,MLS#: 1654580 Originating MLS: West Penn Multi-List
Originating MLS: West Penn Multi-List
Facts & features
Interior
Bedrooms & bathrooms
- Bedrooms: 3
- Bathrooms: 2
- Full bathrooms: 2
Primary bedroom
- Level: Upper
- Dimensions: 15x12
Bedroom 2
- Level: Upper
- Dimensions: 12x11
Bedroom 3
- Level: Upper
- Dimensions: 11x10
Bonus room
- Level: Upper
- Dimensions: 13x9
Den
- Level: Upper
- Dimensions: 13x8
Dining room
- Level: Main
- Dimensions: 13x13
Family room
- Level: Main
- Dimensions: 13x9
Kitchen
- Level: Main
- Dimensions: 13x11
Living room
- Level: Main
- Dimensions: 16x15
Heating
- Baseboard, Electric
Appliances
- Included: Some Electric Appliances, Dishwasher, Refrigerator, Stove
Features
- Flooring: Hardwood, Vinyl, Carpet
- Basement: Unfinished,Walk-Out Access
Interior area
- Total structure area: 2,378
- Total interior livable area: 2,378 sqft
Property
Parking
- Total spaces: 2
- Parking features: Detached, Garage
- Has garage: Yes
Features
- Levels: Two
- Stories: 2
- Pool features: Pool
Lot
- Size: 0.55 Acres
- Dimensions: 206 x 117
Details
- Parcel number: 5513050012
Construction
Type & style
- Home type: SingleFamily
- Architectural style: Two Story
- Property subtype: Single Family Residence
Condition
- Resale
Utilities & green energy
- Sewer: Public Sewer
- Water: Public
Community & neighborhood
Location
- Region: Irwin
Price history
| Date | Event | Price |
|---|---|---|
| 12/18/2025 | Listing removed | $269,900$113/sqft |
Source: | ||
| 12/17/2025 | Listing removed | $2,150$1/sqft |
Source: Zillow Rentals Report a problem | ||
| 11/6/2025 | Price change | $2,150-13.8%$1/sqft |
Source: Zillow Rentals Report a problem | ||
| 10/14/2025 | Listed for rent | $2,495$1/sqft |
Source: Zillow Rentals Report a problem | ||
| 9/5/2025 | Price change | $269,900-6.9%$113/sqft |
Source: | ||
Public tax history
| Year | Property taxes | Tax assessment |
|---|---|---|
| 2024 | $1,728 +6.2% | $12,620 |
| 2023 | $1,627 | $12,620 |
| 2022 | $1,627 +2% | $12,620 |
Find assessor info on the county website
Neighborhood: 15642
Nearby schools
GreatSchools rating
- 8/10Sunrise El SchoolGrades: K-5Distance: 0.7 mi
- 6/10Trafford Middle SchoolGrades: 6-8Distance: 3.6 mi
- 10/10Penn Trafford High SchoolGrades: 9-12Distance: 2.4 mi
Schools provided by the listing agent
- District: Penn-Trafford
Source: WPMLS. This data may not be complete. We recommend contacting the local school district to confirm school assignments for this home.
Get pre-qualified for a loan
At Zillow Home Loans, we can pre-qualify you in as little as 5 minutes with no impact to your credit score.An equal housing lender. NMLS #10287.
Sell for more on Zillow
Get a Zillow Showcase℠ listing at no additional cost and you could sell for .
$260,900
2% more+$5,218
With Zillow Showcase(estimated)$266,118
