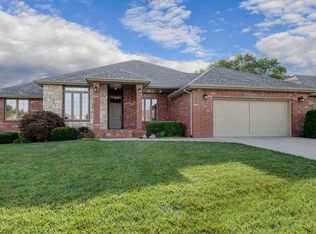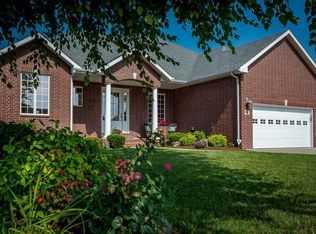THIS BEAUTIFUL 4 BEDROOM MOSTLY BRICK AND STONE HOME FEATURES RAISED CEILINGS AND A GREAT FLOOR PLAN. HOME HAS GORGEOUS HARDWOOD FLOORING, TILE, AND NEW CARPET. LIVING ROOM FEATURES A GAS LOG FIREPLACE AND MANTLE. THERE IS ALSO A FORMAL DINING ROOM OR WOULD MAKE FOR A GREAT OFFICE. MASTER BEDROOM IS LOCATED ON MAIN FLOOR AND THE MASTER BATH HAS A JETTED TUB, SHOWER AND LARGE WALK-IN CLOSET. THE KITCHEN FEATURES BEAUTIFUL CUSTOM CABINETS, GRANITE COUNTERTOPS, AND STAINLESS APPLIANCES. ALL THE BEDROOMS FEATURE WALK- IN CLOSETS AND CEILING FANS. THE HVAC SYSTEM IS ZONED AND BOTH SYSTEMS ARE NEWER. THERE IS A WATER SOFTENER AND ENTIRE YARD HAS A SPRINKLER SYSTEM. THE BACK YARD ALSO HAS A NICE LARGE DECK, STORAGE BUILDING, AND PRIVACY FENCE.
This property is off market, which means it's not currently listed for sale or rent on Zillow. This may be different from what's available on other websites or public sources.


