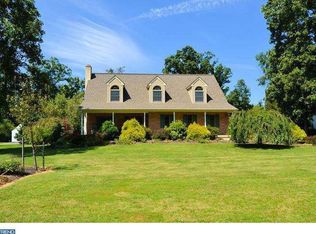Sold for $375,000
$375,000
1004 N Ridge Rd, Perkasie, PA 18944
2beds
1,010sqft
Single Family Residence
Built in 1965
0.86 Acres Lot
$379,600 Zestimate®
$371/sqft
$2,267 Estimated rent
Home value
$379,600
$353,000 - $410,000
$2,267/mo
Zestimate® history
Loading...
Owner options
Explore your selling options
What's special
If you’ve been searching for a peaceful retreat nestled in the rolling hills and farmland of Bucks County, this is the one you’ve been waiting for! Move right into this beautifully renovated 2-bedroom, 1-bath ranch home offering breathtaking, panoramic views. Situated on just under an acre, this gem features a detached 2-car garage with a workshop and an unfinished upstairs space, perfect for a studio, office, or additional storage with endless possibilities. Step inside to discover a brand-new kitchen outfitted with 21st Century custom shaker-style cabinetry, stunning quartz countertops, and brushed gold hardware. The kitchen overlooks a private backyard and a large paver patio, ideal for entertaining or simply soaking in the serene landscape. The remodeled full bathroom includes a private entrance to the primary bedroom, adding a touch of luxury and privacy. Throughout the home, you’ll find spacious rooms, newer luxury vinyl plank flooring and replacement windows that flood the space with natural light and frame those unforgettable views. Additional highlights include a newer HVAC heat pump, new extended driveway, new vinyl siding, freshly landscaped, a greenhouse for the garden enthusiasts and a detached garage with access to a floored attic space. The manicured outdoor area is perfect for relaxing or hosting guests. With its thoughtful updates, character, and unbeatable setting, this home is full of surprises and charm. Don’t miss your chance to experience this Bucks County beauty in person!
Zillow last checked: 8 hours ago
Listing updated: August 15, 2025 at 04:32am
Listed by:
Kimberley Porter 267-249-4991,
Keller Williams Real Estate-Doylestown
Bought with:
NON MEMBER, 0225194075
Non Subscribing Office
Source: Bright MLS,MLS#: PABU2098440
Facts & features
Interior
Bedrooms & bathrooms
- Bedrooms: 2
- Bathrooms: 1
- Full bathrooms: 1
- Main level bathrooms: 1
- Main level bedrooms: 2
Primary bedroom
- Level: Main
Bedroom 2
- Level: Main
Dining room
- Level: Main
Other
- Level: Main
Kitchen
- Level: Main
Living room
- Level: Main
Heating
- Baseboard, Electric
Cooling
- Central Air, Electric
Appliances
- Included: Dishwasher, Disposal, Energy Efficient Appliances, ENERGY STAR Qualified Dishwasher, Microwave, Self Cleaning Oven, Oven/Range - Electric, Refrigerator, Stainless Steel Appliance(s), Water Heater, Electric Water Heater
- Laundry: Main Level
Features
- Bathroom - Tub Shower, Open Floorplan, Eat-in Kitchen, Kitchen - Table Space, Recessed Lighting, Upgraded Countertops, Dining Area, Entry Level Bedroom, Family Room Off Kitchen
- Flooring: Ceramic Tile, Luxury Vinyl
- Doors: Insulated, Double Entry
- Windows: Double Hung, Energy Efficient, Insulated Windows, Replacement
- Has basement: No
- Has fireplace: No
Interior area
- Total structure area: 1,010
- Total interior livable area: 1,010 sqft
- Finished area above ground: 1,010
- Finished area below ground: 0
Property
Parking
- Total spaces: 8
- Parking features: Garage Faces Front, Driveway, Detached
- Garage spaces: 2
- Uncovered spaces: 6
Accessibility
- Accessibility features: None
Features
- Levels: One
- Stories: 1
- Patio & porch: Patio
- Exterior features: Lighting, Extensive Hardscape
- Pool features: None
- Has view: Yes
- View description: Trees/Woods
Lot
- Size: 0.86 Acres
- Dimensions: 131.00 x 287.00
- Features: Backs to Trees, Front Yard, Landscaped, Open Lot, Rear Yard, SideYard(s), Suburban
Details
- Additional structures: Above Grade, Below Grade
- Parcel number: 33006120
- Zoning: R1A
- Special conditions: Standard
Construction
Type & style
- Home type: SingleFamily
- Architectural style: Ranch/Rambler
- Property subtype: Single Family Residence
Materials
- Frame, Vinyl Siding
- Foundation: Other
- Roof: Pitched,Shingle
Condition
- Excellent
- New construction: No
- Year built: 1965
- Major remodel year: 2025
Utilities & green energy
- Sewer: Public Sewer
- Water: Public
Community & neighborhood
Location
- Region: Perkasie
- Subdivision: None Available
- Municipality: PERKASIE BORO
Other
Other facts
- Listing agreement: Exclusive Right To Sell
- Listing terms: Cash,Conventional,FHA,VA Loan
- Ownership: Fee Simple
Price history
| Date | Event | Price |
|---|---|---|
| 9/29/2025 | Listing removed | $2,550$3/sqft |
Source: Bright MLS #PABU2104294 Report a problem | ||
| 9/5/2025 | Listed for rent | $2,550$3/sqft |
Source: Bright MLS #PABU2104294 Report a problem | ||
| 8/15/2025 | Sold | $375,000$371/sqft |
Source: | ||
| 7/18/2025 | Pending sale | $375,000$371/sqft |
Source: | ||
| 7/17/2025 | Contingent | $375,000$371/sqft |
Source: | ||
Public tax history
| Year | Property taxes | Tax assessment |
|---|---|---|
| 2025 | $3,233 | $18,800 |
| 2024 | $3,233 +1.2% | $18,800 |
| 2023 | $3,195 | $18,800 |
Find assessor info on the county website
Neighborhood: 18944
Nearby schools
GreatSchools rating
- 6/10Deibler El SchoolGrades: K-5Distance: 1.2 mi
- 7/10Pennridge North Middle SchoolGrades: 6-8Distance: 1 mi
- 8/10Pennridge High SchoolGrades: 9-12Distance: 0.8 mi
Schools provided by the listing agent
- Elementary: Deibler
- Middle: Pennridge North
- High: Pennridge
- District: Pennridge
Source: Bright MLS. This data may not be complete. We recommend contacting the local school district to confirm school assignments for this home.
Get a cash offer in 3 minutes
Find out how much your home could sell for in as little as 3 minutes with a no-obligation cash offer.
Estimated market value$379,600
Get a cash offer in 3 minutes
Find out how much your home could sell for in as little as 3 minutes with a no-obligation cash offer.
Estimated market value
$379,600
