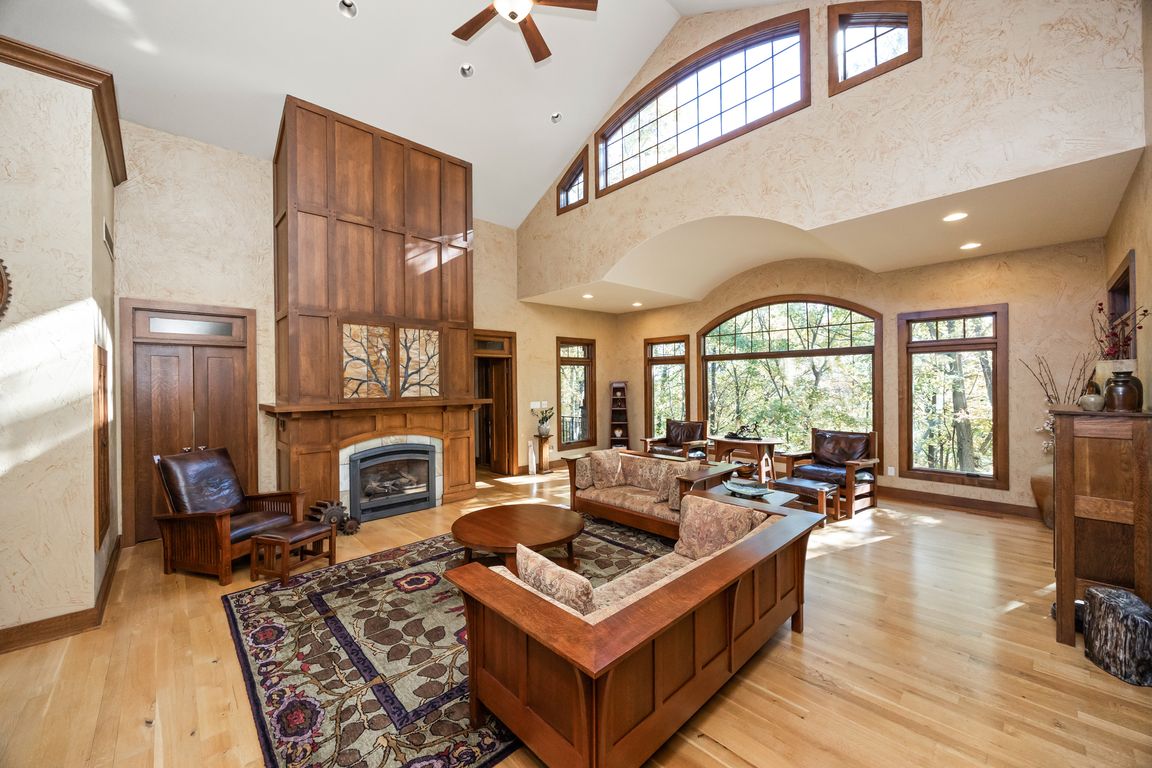
For sale
$1,550,000
5beds
3,235sqft
1004 Oakwood Dr, Polk City, IA 50226
5beds
3,235sqft
Single family residence
Built in 2005
1.36 Acres
3 Attached garage spaces
$479 price/sqft
$202 monthly HOA fee
What's special
Stunning oak fireplaceBuilt-in barImpeccable craftsmanshipStained glass detailsQuarter-sawn oak cabinetryWooded cul-de-sac settingLarge windows
Custom-built by K&V Homes in 2005, this Arts & Crafts–inspired ranch is a true classic—thoughtfully designed with a curved footprint that blends seamlessly into its wooded cul-de-sac setting for ultimate privacy. Quarter-sawn white oak floors, stained glass details, and impeccable craftsmanship carry throughout. The vaulted great room centers on a stunning ...
- 1 day |
- 567 |
- 21 |
Source: DMMLS,MLS#: 729327 Originating MLS: Des Moines Area Association of REALTORS
Originating MLS: Des Moines Area Association of REALTORS
Travel times
Living Room
Kitchen
Dining Room
Zillow last checked: 7 hours ago
Listing updated: October 29, 2025 at 07:54am
Listed by:
Megan Hill Mitchum (515)290-8269,
Century 21 Signature
Source: DMMLS,MLS#: 729327 Originating MLS: Des Moines Area Association of REALTORS
Originating MLS: Des Moines Area Association of REALTORS
Facts & features
Interior
Bedrooms & bathrooms
- Bedrooms: 5
- Bathrooms: 5
- Full bathrooms: 3
- 1/2 bathrooms: 2
- Main level bedrooms: 3
Heating
- Forced Air, Gas, Natural Gas
Cooling
- Central Air
Appliances
- Included: Built-In Oven, Cooktop, Dryer, Dishwasher, Microwave, Refrigerator, Washer
- Laundry: Main Level
Features
- Wet Bar, Central Vacuum, Dining Area, Separate/Formal Dining Room, Eat-in Kitchen, Window Treatments
- Flooring: Hardwood, Tile
- Basement: Finished,Walk-Out Access
- Number of fireplaces: 2
- Fireplace features: Gas, Vented, Wood Burning
Interior area
- Total structure area: 3,235
- Total interior livable area: 3,235 sqft
- Finished area below ground: 2,612
Property
Parking
- Total spaces: 3
- Parking features: Attached, Garage, Three Car Garage
- Attached garage spaces: 3
Features
- Levels: One
- Stories: 1
- Patio & porch: Covered, Deck, Patio
- Exterior features: Deck, Sprinkler/Irrigation, Patio
Lot
- Size: 1.36 Acres
- Features: Pie Shaped Lot
Details
- Parcel number: 261/00307641000
- Zoning: R
Construction
Type & style
- Home type: SingleFamily
- Architectural style: Ranch
- Property subtype: Single Family Residence
Materials
- Cement Siding, Stone
- Foundation: Poured
- Roof: Asphalt,Shingle
Condition
- Year built: 2005
Details
- Builder name: K&V Homes
Utilities & green energy
- Sewer: Public Sewer
- Water: Public
Community & HOA
Community
- Security: Smoke Detector(s)
HOA
- Has HOA: Yes
- HOA fee: $202 monthly
- HOA name: Tournament Club of Iowa
- Second HOA name: Terrus
- Second HOA phone: 515-471-4400
Location
- Region: Polk City
Financial & listing details
- Price per square foot: $479/sqft
- Tax assessed value: $1,134,600
- Annual tax amount: $21,508
- Date on market: 10/29/2025
- Listing terms: Cash,Conventional
- Road surface type: Concrete