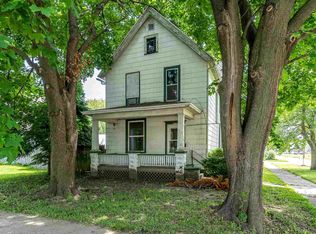This beautiful four bedroom home has been lovingly maintained. Most attractive, is the new kitchen that was professionally designed to bring out your culinary passion with the upscale appliances included. It's open to a family room and formal dining room that offers warmth. The main floor has a powder room. The remodel of the home has complimented the original charm and character. The living room has a free standing gas fireplace and a nook perfect for a computer desk. Master bedroom is complete with double closet & master bath. Bedrooms are exceptionally spacious with closets, full size bath and walk up attic. The manicured lawn is amazing with many extra amenities. It is an entertainer's delight with the pool, illuminated deck, spacious side yard, flag stone patio for campfires and an incredible park steps away. Garage has room for 3 vehicles AND a workshop. This is the home for the buyer looking for exceptional quality! Take advantage of the low interest rates lenders have to offer!
This property is off market, which means it's not currently listed for sale or rent on Zillow. This may be different from what's available on other websites or public sources.

