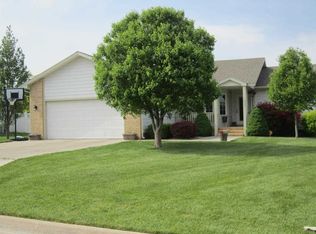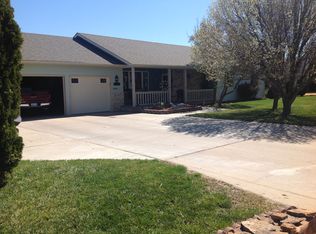Sold
Price Unknown
1004 Ragan Rd, Dodge City, KS 67801
4beds
2,056sqft
Single Family Residence
Built in 1999
0.41 Acres Lot
$385,800 Zestimate®
$--/sqft
$2,273 Estimated rent
Home value
$385,800
Estimated sales range
Not available
$2,273/mo
Zestimate® history
Loading...
Owner options
Explore your selling options
What's special
As you enter this bright and airy home, you are greeted by natural light streaming through the windows, creating a warm and inviting atmosphere. This home has 4 bedrooms, 2 full baths, and 2 half baths. The main floor has a spacious living room complete with a gas fireplace. Along with the living area, you'll find a stylish half bath and a stunning kitchen that overlooks a large, fenced-in backyard and refreshing pool, ideal for entertaining or enjoying quiet afternoons outdoors. The primary bedroom is a true retreat, featuring a walk-in closet and an en-suite bathroom. Head upstairs to discover 2 bedrooms, a wet bar, and another half bath. The basement is designed for relaxing and entertaining, with a large family room and a built-in bar area with two mini refrigerators, perfect for hosting gatherings. Completing the basement is the fourth bedroom and a full bath. This home is an ideal blend of style, functionality, and relaxation - truly a must-see! Contact Angelica Villanueva today for your private showing. 620-255-4322
Zillow last checked: 8 hours ago
Listing updated: July 27, 2025 at 05:58pm
Listed by:
Angelica Villanueva,
Re/max Villa
Bought with:
Mls M Non
Non Mls Member
Source: Dodge City BOR,MLS#: 14981
Facts & features
Interior
Bedrooms & bathrooms
- Bedrooms: 4
- Bathrooms: 4
- 1/2 bathrooms: 2
- Main level bedrooms: 1
Primary bedroom
- Description: Walk-in Closet & Ensuite
- Level: Main
- Area: 227.65
- Dimensions: 15.7 x 14.5
Bedroom 2
- Level: Upper
- Area: 211.68
- Dimensions: 7.2 x 29.4
Bedroom 3
- Description: French Doors And Entrance To Back Deck
- Level: Upper
- Area: 138.18
- Dimensions: 9.4 x 14.7
Bedroom 4
- Description: Walk-in Closet
- Level: Basement
- Area: 165.77
- Dimensions: 13.7 x 12.1
Dining room
- Description: Entrance To Back Deck
- Level: Main
- Area: 151.59
- Dimensions: 16.3 x 9.3
Family room
- Description: Bar With 2 Mini Refrigerators
- Level: Basement
- Area: 413.22
- Dimensions: 29.1 x 14.2
Kitchen
- Level: Main
- Area: 178.71
- Dimensions: 11.1 x 16.1
Living room
- Description: Gas Fireplace
- Level: Main
- Area: 269.1
- Dimensions: 13.8 x 19.5
Basement
- Area: 1516
Heating
- Central FA Gas
Cooling
- Central Electric
Appliances
- Included: Electric Oven/Range, Microwave, Dishwasher, Refrigerator, Disposal, Gas Water Heater
Features
- Wet Bar
- Flooring: Partial Carpet, Wood, Ceramic Tile
- Windows: Double Pane, Window Treatments(Some Stay)
- Basement: Partial,Walk-Out Access,Partially Finished,Concrete
- Has fireplace: Yes
Interior area
- Total structure area: 2,056
- Total interior livable area: 2,056 sqft
- Finished area above ground: 2,056
Property
Parking
- Total spaces: 2
- Parking features: Attached, Garage Door Opener
- Attached garage spaces: 2
Accessibility
- Accessibility features: None
Features
- Levels: Two
- Patio & porch: Covered, Covered Deck
- Has private pool: Yes
- Pool features: In Ground
- Fencing: Other
Lot
- Size: 0.41 Acres
- Dimensions: 100x180
Details
- Additional structures: Shop/Shed
- Parcel number: 0862401001005000
- Zoning: R
Construction
Type & style
- Home type: SingleFamily
- Property subtype: Single Family Residence
Materials
- Brick, Hardboard Siding
- Roof: Composition
Condition
- Year built: 1999
Utilities & green energy
- Sewer: Public Sewer
- Water: Public
Community & neighborhood
Location
- Region: Dodge City
Other
Other facts
- Listing terms: Cash,Conventional,FHA
Price history
| Date | Event | Price |
|---|---|---|
| 7/22/2025 | Sold | -- |
Source: Dodge City BOR #14981 Report a problem | ||
| 6/22/2025 | Pending sale | $385,000$187/sqft |
Source: Dodge City BOR #14981 Report a problem | ||
| 6/20/2025 | Listed for sale | $385,000+93%$187/sqft |
Source: Dodge City BOR #14981 Report a problem | ||
| 2/25/2014 | Listing removed | $199,500$97/sqft |
Source: Coldwell Banker Hancocks of Dodge City, Inc. #10689 Report a problem | ||
| 12/15/2013 | Price change | $199,500-5%$97/sqft |
Source: Coldwell Banker Hancocks of Dodge City, Inc. #10689 Report a problem | ||
Public tax history
| Year | Property taxes | Tax assessment |
|---|---|---|
| 2025 | -- | $26,907 +5% |
| 2024 | $4,061 -4.9% | $25,625 +4% |
| 2023 | $4,269 +0.5% | $24,640 +4% |
Find assessor info on the county website
Neighborhood: 67801
Nearby schools
GreatSchools rating
- 3/10Soule Intermediate CenterGrades: K-5Distance: 1.1 mi
- 4/10Dodge City Middle SchoolGrades: 6-8Distance: 1.3 mi
- 2/10Dodge City High SchoolGrades: 9-12Distance: 2.3 mi

