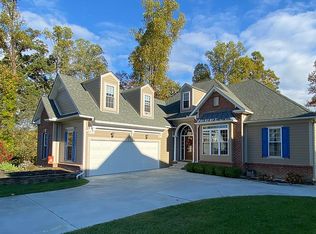Sold for $317,000
$317,000
1004 Red Maple Ridge Ct, Ashland, KY 41102
4beds
1,948sqft
Single Family Residence
Built in 2006
10,800 Square Feet Lot
$333,100 Zestimate®
$163/sqft
$1,888 Estimated rent
Home value
$333,100
$316,000 - $350,000
$1,888/mo
Zestimate® history
Loading...
Owner options
Explore your selling options
What's special
You'll be delighted when you turn into this inviting street of classy homes and quiet surroundings. A soaring ceiling awaits your arrival in the great room of this home where a formal dining area is just on your left and the staircase graces the scene. A center fireplace is ready for some ventless gas logs to cozy-up the atmosphere for winter. A kitchen with granite countertops, lovely appliances and a casual dining area provides everything you need to get dinner on the table and enjoy the view of the back deck and yard from this entire area. No steps required to the primary bedroom suite as it's also on the main floor with the bath offering a nice shower; whirlpool tub, double vanity and privacy as needed! Walk-in closet completes this lovely area. Upstairs you'll find 3 more bedrooms and large bath; the 4th bedroom makes a wonderful bonus room, playroom or office. Laundry room is just off kitchen and the garage offers plenty of space for all your needs. Roof shingles and siding were replaced in 2022 and the carpeting in the home was replaced at the end of October!! Pressure cleaning was also just completed over most of the home so it's fresh and ready for you just in time for the holidays!!
Zillow last checked: 9 hours ago
Listing updated: December 28, 2023 at 02:56pm
Listed by:
MARILYN MASON,
EXECUTIVE PROPERTIES, LLC
Bought with:
Tonja C McCloud, 220610
RE/MAX Realty Connection, LLC
Source: AABR,MLS#: 56109
Facts & features
Interior
Bedrooms & bathrooms
- Bedrooms: 4
- Bathrooms: 3
- Full bathrooms: 2
- 1/2 bathrooms: 1
- Main level bathrooms: 2
- Main level bedrooms: 1
Primary bedroom
- Level: Main
- Area: 168
- Dimensions: 14 x 12
Bedroom 2
- Level: Upper
- Area: 120
- Dimensions: 10 x 12
Bedroom 3
- Level: Upper
- Area: 131.28
- Dimensions: 11.58 x 11.33
Bedroom 4
- Description: Bonus Room
- Level: Upper
- Area: 266
- Dimensions: 19 x 14
Bathroom
- Level: Upper,Main
Dining room
- Level: Main
- Area: 132
- Dimensions: 11 x 12
Kitchen
- Description: W/dining
- Level: Main
- Area: 210
- Dimensions: 10 x 21
Living room
- Level: Main
- Area: 323
- Dimensions: 19 x 17
Heating
- Heat Pump
Cooling
- Central Air
Appliances
- Included: Dishwasher, Disposal, Microwave, Electric Range, Refrigerator, Whirlpool, Electric Water Heater
Features
- Has basement: No
- Has fireplace: Yes
- Fireplace features: Decorative
Interior area
- Total interior livable area: 1,948 sqft
- Finished area above ground: 1,948
- Finished area below ground: 0
Property
Parking
- Total spaces: 2
- Parking features: Built-In
- Attached garage spaces: 2
Features
- Levels: One and One Half
- Stories: 1
- Patio & porch: Deck
- Fencing: Fenced
Lot
- Size: 10,800 sqft
- Dimensions: 80 x 135 x 80 x 135
- Topography: Level,Rolling
Details
- Parcel number: 032000003526
Construction
Type & style
- Home type: SingleFamily
- Architectural style: Cape Cod
- Property subtype: Single Family Residence
Materials
- Brick/Siding, Vinyl Siding
- Foundation: Crawl Space
- Roof: Composition
Condition
- 11 to 20 Years
- New construction: No
- Year built: 2006
Utilities & green energy
- Sewer: Public Sewer
- Water: Public
Community & neighborhood
Location
- Region: Ashland
Other
Other facts
- Price range: $317K - $317K
Price history
| Date | Event | Price |
|---|---|---|
| 11/27/2023 | Sold | $317,000+1.6%$163/sqft |
Source: | ||
| 11/5/2023 | Contingent | $312,000$160/sqft |
Source: AABR #56109 Report a problem | ||
| 11/1/2023 | Listed for sale | $312,000+35.7%$160/sqft |
Source: AABR #56109 Report a problem | ||
| 9/11/2021 | Listing removed | -- |
Source: AABR Report a problem | ||
| 9/10/2021 | Listed for sale | $229,900-10%$118/sqft |
Source: AABR #51984 Report a problem | ||
Public tax history
| Year | Property taxes | Tax assessment |
|---|---|---|
| 2023 | $3,486 +0.1% | $250,000 |
| 2022 | $3,484 +1.6% | $250,000 |
| 2021 | $3,428 -2.2% | $250,000 |
Find assessor info on the county website
Neighborhood: 41102
Nearby schools
GreatSchools rating
- 7/10Poage Elementary SchoolGrades: K-5Distance: 2.3 mi
- 5/10Ashland Middle SchoolGrades: 6-8Distance: 2.5 mi
- 6/10Paul G. Blazer High SchoolGrades: 9-12Distance: 2.3 mi
Schools provided by the listing agent
- District: Boyd County
Source: AABR. This data may not be complete. We recommend contacting the local school district to confirm school assignments for this home.

Get pre-qualified for a loan
At Zillow Home Loans, we can pre-qualify you in as little as 5 minutes with no impact to your credit score.An equal housing lender. NMLS #10287.

