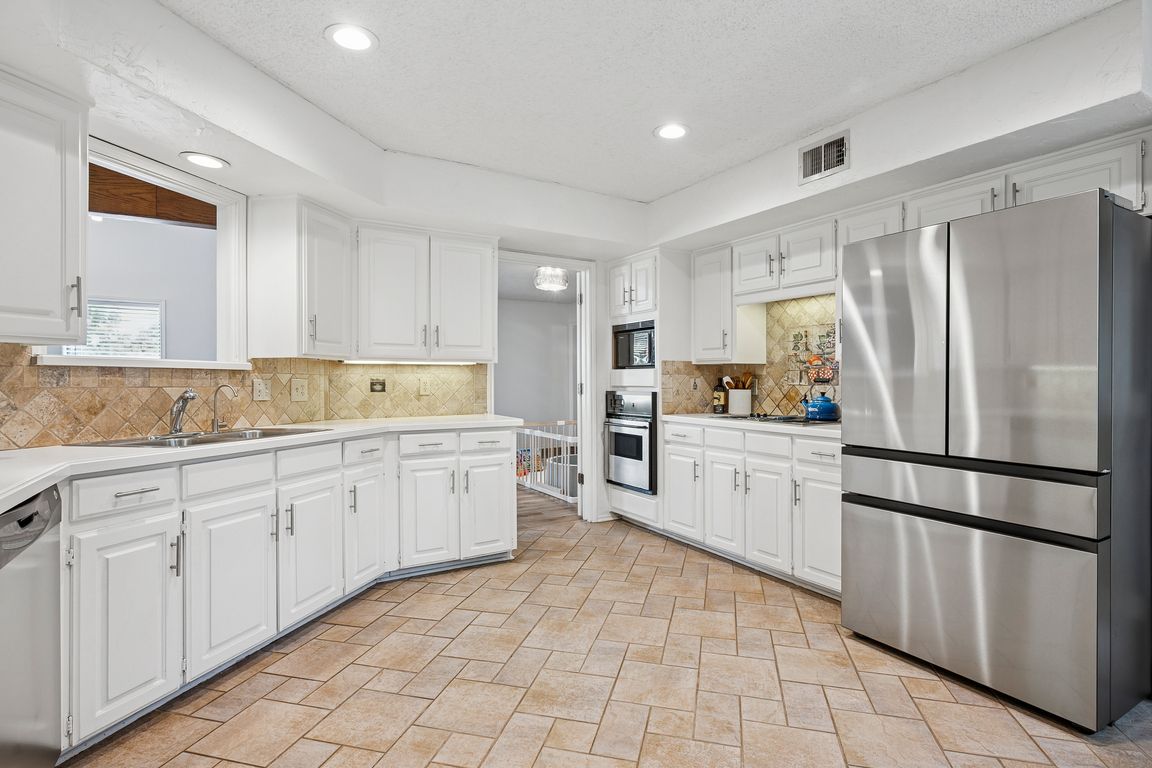Open: Sun 2pm-4pm

For sale
$455,000
3beds
2,154sqft
1004 Rosewood Ct, Euless, TX 76039
3beds
2,154sqft
Single family residence
Built in 1981
0.40 Acres
2 Attached garage spaces
$211 price/sqft
What's special
Privacy fenceHot tub deckElegant foyerTile flooringUpdated one-story homeCeramic plank flooringPainted brick fireplace
Tucked away on a .40-acre, heavily treed cul-de-sac lot, this beautifully updated one-story home blends classic mid-century architecture with modern-day comforts. Flexible layout easily adapts to your lifestyle, while the expansive outdoor living areas invite relaxation in a serene, natural setting. Terraced front yard and flagstone staircase lead to a striking ...
- 1 day |
- 478 |
- 45 |
Likely to sell faster than
Source: NTREIS,MLS#: 21073772
Travel times
Living Room
Kitchen
Primary Bedroom
Outdoor 1
Zillow last checked: 7 hours ago
Listing updated: October 03, 2025 at 06:19am
Listed by:
Marci Barton 0215124 214-213-0441,
RE/MAX DFW Associates 972-462-8181,
Kimberly Barton McClure 0410624 817-501-5665,
RE/MAX DFW Associates
Source: NTREIS,MLS#: 21073772
Facts & features
Interior
Bedrooms & bathrooms
- Bedrooms: 3
- Bathrooms: 2
- Full bathrooms: 2
Primary bedroom
- Features: Ceiling Fan(s), En Suite Bathroom, Sitting Area in Primary, Walk-In Closet(s)
- Level: First
- Dimensions: 0 x 0
Bedroom
- Features: Ceiling Fan(s)
- Level: First
- Dimensions: 0 x 0
Bedroom
- Features: Ceiling Fan(s)
- Level: First
- Dimensions: 0 x 0
Primary bathroom
- Features: Built-in Features, Dual Sinks, En Suite Bathroom, Linen Closet, Solid Surface Counters, Separate Shower
- Level: First
- Dimensions: 0 x 0
Dining room
- Level: First
- Dimensions: 0 x 0
Dining room
- Level: First
- Dimensions: 0 x 0
Other
- Features: Built-in Features, Garden Tub/Roman Tub, Linen Closet, Solid Surface Counters
- Level: First
- Dimensions: 0 x 0
Great room
- Features: Built-in Features, Ceiling Fan(s), Fireplace
- Level: First
- Dimensions: 0 x 0
Utility room
- Features: Built-in Features, Linen Closet, Pantry, Utility Room
- Level: First
- Dimensions: 0 x 0
Heating
- Central, Electric, Fireplace(s)
Cooling
- Central Air, Ceiling Fan(s), Electric
Appliances
- Included: Dishwasher, Electric Cooktop, Electric Oven, Electric Water Heater, Disposal, Microwave, Vented Exhaust Fan
- Laundry: Washer Hookup, Electric Dryer Hookup, Laundry in Utility Room
Features
- Built-in Features, Chandelier, Cathedral Ceiling(s), Decorative/Designer Lighting Fixtures, Double Vanity, High Speed Internet, Open Floorplan, Other, Pantry, Cable TV, Vaulted Ceiling(s), Walk-In Closet(s)
- Flooring: Ceramic Tile
- Windows: Skylight(s), Window Coverings
- Has basement: No
- Number of fireplaces: 2
- Fireplace features: Great Room, Masonry, Outside, Stone, Wood Burning
Interior area
- Total interior livable area: 2,154 sqft
Video & virtual tour
Property
Parking
- Total spaces: 2
- Parking features: Door-Single, Driveway, Epoxy Flooring, Garage, Garage Door Opener, Inside Entrance, Kitchen Level, Garage Faces Side
- Attached garage spaces: 2
- Has uncovered spaces: Yes
Features
- Levels: One
- Stories: 1
- Patio & porch: Deck, Front Porch, Other, Patio, See Remarks, Covered
- Exterior features: Fire Pit, Lighting, Other, Rain Gutters, Storage
- Pool features: None
- Fencing: Back Yard,Gate,Privacy,Wood
Lot
- Size: 0.4 Acres
- Features: Back Yard, Cul-De-Sac, Lawn, Landscaped, Many Trees, Subdivision, Sprinkler System
Details
- Parcel number: 04655699
Construction
Type & style
- Home type: SingleFamily
- Architectural style: Mid-Century Modern,Traditional,Detached
- Property subtype: Single Family Residence
Materials
- Brick
- Foundation: Slab
- Roof: Composition
Condition
- Year built: 1981
Utilities & green energy
- Sewer: Public Sewer
- Water: Public
- Utilities for property: Electricity Available, Phone Available, Sewer Available, Water Available, Cable Available
Community & HOA
Community
- Security: Security System Owned, Smoke Detector(s)
- Subdivision: Timber Ridge Add
HOA
- Has HOA: No
Location
- Region: Euless
Financial & listing details
- Price per square foot: $211/sqft
- Tax assessed value: $357,000
- Annual tax amount: $6,775
- Date on market: 10/3/2025
- Exclusions: See Exclusion Sheet
- Electric utility on property: Yes