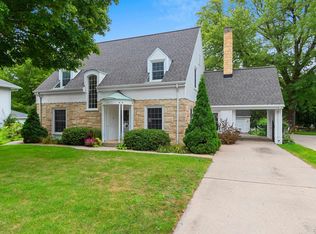Sold
$320,000
1004 S Webster Ave, Green Bay, WI 54301
3beds
2,118sqft
Single Family Residence
Built in 1940
10,018.8 Square Feet Lot
$323,100 Zestimate®
$151/sqft
$1,957 Estimated rent
Home value
$323,100
$268,000 - $391,000
$1,957/mo
Zestimate® history
Loading...
Owner options
Explore your selling options
What's special
Located just one block from local hospitals with easy highway access, this all-brick charmer in the Astor Park neighborhood is full of character and updates. The remodeled kitchen features quartz countertops and new cabinets, while refinished hardwood floors, crown molding, wainscoting, built-ins, and glass accents highlight the home's original charm. The finished lower level includes a full bath, and there's 763 sq ft of untouched attic space ready for your ideas. Enjoy the tree-lined backyard from the deck or relax on the large covered front porch. Corner lot with a 2-stall attached garage—this one is full of potential and not to be missed! Tenant Occupied.
Zillow last checked: 8 hours ago
Listing updated: October 01, 2025 at 10:09am
Listed by:
Taylor Snyder 920-286-1419,
NextHome Select Realty
Bought with:
Tina Hoffman
Shorewest, Realtors
Source: RANW,MLS#: 50312191
Facts & features
Interior
Bedrooms & bathrooms
- Bedrooms: 3
- Bathrooms: 2
- Full bathrooms: 2
Bedroom 1
- Level: Main
- Dimensions: 15X12
Bedroom 2
- Level: Main
- Dimensions: 10X9
Bedroom 3
- Level: Main
- Dimensions: 14X12
Formal dining room
- Level: Main
- Dimensions: 12X12
Kitchen
- Level: Main
- Dimensions: 13X11
Living room
- Level: Main
- Dimensions: 20X13
Other
- Description: Rec Room
- Level: Lower
- Dimensions: 20X13
Other
- Description: Rec Room
- Level: Lower
- Dimensions: 20X13
Heating
- Forced Air
Cooling
- Forced Air, Central Air
Appliances
- Included: Dishwasher, Dryer, Microwave, Range, Refrigerator, Washer
Features
- Basement: Full,Sump Pump,Finished
- Has fireplace: No
- Fireplace features: None
Interior area
- Total interior livable area: 2,118 sqft
- Finished area above ground: 1,526
- Finished area below ground: 592
Property
Parking
- Total spaces: 2
- Parking features: Attached
- Attached garage spaces: 2
Accessibility
- Accessibility features: Not Applicable
Lot
- Size: 10,018 sqft
- Features: Corner Lot
Details
- Parcel number: 16298
- Zoning: Residential
- Special conditions: Arms Length
Construction
Type & style
- Home type: SingleFamily
- Property subtype: Single Family Residence
Materials
- Brick
- Foundation: Poured Concrete
Condition
- New construction: No
- Year built: 1940
Utilities & green energy
- Sewer: Public Sewer
- Water: Public
Community & neighborhood
Location
- Region: Green Bay
Price history
| Date | Event | Price |
|---|---|---|
| 9/30/2025 | Sold | $320,000+3.2%$151/sqft |
Source: RANW #50312191 | ||
| 7/31/2025 | Pending sale | $310,000$146/sqft |
Source: | ||
| 7/30/2025 | Contingent | $310,000$146/sqft |
Source: | ||
| 7/24/2025 | Listed for sale | $310,000+158.5%$146/sqft |
Source: RANW #50312191 | ||
| 7/17/2021 | Listing removed | -- |
Source: Zillow Rental Manager | ||
Public tax history
| Year | Property taxes | Tax assessment |
|---|---|---|
| 2024 | $5,516 +3.6% | $253,000 |
| 2023 | $5,324 +5.1% | $253,000 |
| 2022 | $5,067 +68% | $253,000 +123.5% |
Find assessor info on the county website
Neighborhood: Astor
Nearby schools
GreatSchools rating
- 1/10Howe Elementary SchoolGrades: PK-5Distance: 0.6 mi
- 1/10Washington Middle SchoolGrades: 6-8Distance: 0.8 mi
- 6/10East High SchoolGrades: 9-12Distance: 1.1 mi

Get pre-qualified for a loan
At Zillow Home Loans, we can pre-qualify you in as little as 5 minutes with no impact to your credit score.An equal housing lender. NMLS #10287.
