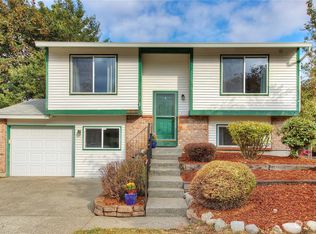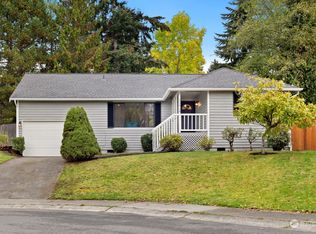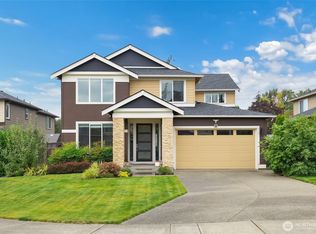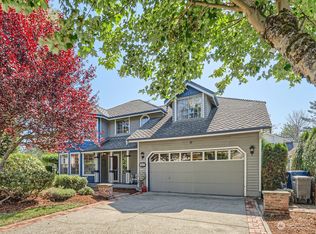Sold
Listed by:
Jonathan D. Bye,
John L. Scott, Inc
Bought with: Keller Williams Eastside
$485,000
1004 SW 316th Place, Federal Way, WA 98023
3beds
1,200sqft
Single Family Residence
Built in 1980
8,084.74 Square Feet Lot
$505,600 Zestimate®
$404/sqft
$2,663 Estimated rent
Home value
$505,600
$480,000 - $531,000
$2,663/mo
Zestimate® history
Loading...
Owner options
Explore your selling options
What's special
Amazing turn-key home or investment in a convenient location! This Tri-level home features 1200 SF of living space, spacious living room, sizable bedrooms, upper level utility room & tons of storage. Kitchen with tiled backsplash, pantry, all appliances stay, great view into the backyard & situated next to the dining space offering ample natural light. Lower level family room with a cozy wood burning fireplace, desk space, custom bookshelf/closet & access to the back patio. This lot is fully fenced, landscaped, has garden space, backs a pond (great bird watching!) & waiting for you to make the space your own. Quiet setting yet minutes from the shopping, schools, parks, SeaTac airport, access to the freeways & upcoming light rail station.
Zillow last checked: 8 hours ago
Listing updated: July 07, 2023 at 02:56pm
Listed by:
Jonathan D. Bye,
John L. Scott, Inc
Bought with:
Adrienne Annie Kemp, 7283
Keller Williams Eastside
Source: NWMLS,MLS#: 2076527
Facts & features
Interior
Bedrooms & bathrooms
- Bedrooms: 3
- Bathrooms: 1
- Full bathrooms: 1
Primary bedroom
- Level: Second
Bedroom
- Level: Second
Bedroom
- Level: Second
Bathroom full
- Level: Second
Entry hall
- Level: Main
Family room
- Level: Lower
Kitchen with eating space
- Level: Main
Living room
- Level: Main
Heating
- Fireplace(s), Forced Air
Cooling
- None
Appliances
- Included: Dishwasher_, Refrigerator_, StoveRange_, Dishwasher, Refrigerator, StoveRange
Features
- Flooring: Laminate, Carpet
- Basement: None
- Number of fireplaces: 1
- Fireplace features: Wood Burning, Lower Level: 1, Fireplace
Interior area
- Total structure area: 1,200
- Total interior livable area: 1,200 sqft
Property
Parking
- Total spaces: 2
- Parking features: Driveway, Attached Garage, Off Street
- Attached garage spaces: 2
Features
- Levels: Three Or More
- Entry location: Main
- Patio & porch: Wall to Wall Carpet, Laminate, Fireplace
- Has view: Yes
- View description: Territorial
Lot
- Size: 8,084 sqft
- Features: Curbs, Paved, Sidewalk, Cable TV, Fenced-Fully, High Speed Internet
- Topography: Level
Details
- Parcel number: 5557300250
- Zoning description: Jurisdiction: City
- Special conditions: Standard
Construction
Type & style
- Home type: SingleFamily
- Property subtype: Single Family Residence
Materials
- Metal/Vinyl
- Roof: Composition
Condition
- Year built: 1980
Utilities & green energy
- Electric: Company: PSE
- Sewer: Sewer Connected, Company: Lakehaven
- Water: Public, Company: Lakehaven
- Utilities for property: Xfinity/Comcast, Xfinity/Comcast
Community & neighborhood
Location
- Region: Federal Way
- Subdivision: Mirror Lake
Other
Other facts
- Listing terms: Cash Out,Conventional,FHA,VA Loan
- Cumulative days on market: 689 days
Price history
| Date | Event | Price |
|---|---|---|
| 7/7/2023 | Sold | $485,000$404/sqft |
Source: | ||
| 6/11/2023 | Pending sale | $485,000$404/sqft |
Source: | ||
| 6/8/2023 | Listed for sale | $485,000$404/sqft |
Source: | ||
| 3/24/2021 | Listing removed | -- |
Source: Zillow Rental Manager | ||
| 3/18/2021 | Listed for rent | $2,000+5.3%$2/sqft |
Source: Zillow Rental Manager | ||
Public tax history
| Year | Property taxes | Tax assessment |
|---|---|---|
| 2024 | $4,591 +0.8% | $454,000 +10.5% |
| 2023 | $4,553 +2.6% | $411,000 -8.1% |
| 2022 | $4,439 +9.5% | $447,000 +26.3% |
Find assessor info on the county website
Neighborhood: Mirror Lake
Nearby schools
GreatSchools rating
- 3/10Lake Grove Elementary SchoolGrades: PK-5Distance: 0.7 mi
- 4/10Lakota Middle SchoolGrades: 6-8Distance: 0.3 mi
- 3/10Federal Way Senior High SchoolGrades: 9-12Distance: 1.7 mi

Get pre-qualified for a loan
At Zillow Home Loans, we can pre-qualify you in as little as 5 minutes with no impact to your credit score.An equal housing lender. NMLS #10287.
Sell for more on Zillow
Get a free Zillow Showcase℠ listing and you could sell for .
$505,600
2% more+ $10,112
With Zillow Showcase(estimated)
$515,712


