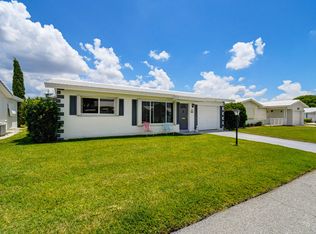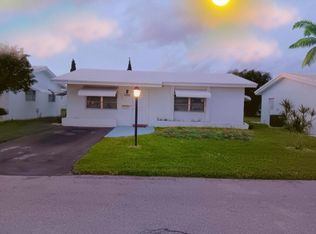Sold for $280,000 on 11/05/25
$280,000
1004 SW 3rd Avenue, Boynton Beach, FL 33426
2beds
1,456sqft
Single Family Residence
Built in 1969
-- sqft lot
$279,500 Zestimate®
$192/sqft
$2,648 Estimated rent
Home value
$279,500
$266,000 - $293,000
$2,648/mo
Zestimate® history
Loading...
Owner options
Explore your selling options
What's special
This lovely single family home in the 55+ community of Palm Beach Leisureville has been tastefully updated. Never lived on flooring in a neutral color welcome you as you enter the main living area. Other features include: a 1-car garage, open living/dining area, granite kitchen stainless steel appliances, Florida room, two spacious bedrooms, and private laundry. An active adult community. 55+ life gives🏌️‍♂️ FREE 18-hole par-3 golf course for residents 🌞 3 resort-style pools to soak in the Florida sun 🚐 Courtesy shuttle 🏋️‍♀️ Fitness center, clubhouse, pickleball, & social events 🌊 Minutes from world-class beaches, marinas, & yacht clubs 🛫 rent immediately. Accordion shutters. New Floors!! AC, Roof, Toilets, Appliances all 2-3 years old. One car garage. Florida room, den or third bedroom. Fresh landscaping, stainless steel, dishwasher, garbage disposal. ESA welcome. Fresh paint. Granite.
Zillow last checked: 8 hours ago
Listing updated: November 12, 2025 at 05:43am
Listed by:
Diana Carvajal 561-376-9495,
Engel & Voelkers Delray Beach
Bought with:
Maria B Ferreira
United Realty Group Inc
Source: BeachesMLS,MLS#: RX-11111069 Originating MLS: Beaches MLS
Originating MLS: Beaches MLS
Facts & features
Interior
Bedrooms & bathrooms
- Bedrooms: 2
- Bathrooms: 2
- Full bathrooms: 2
Primary bedroom
- Description: approx measurements
- Level: M
- Area: 168 Square Feet
- Dimensions: 12 x 14
Kitchen
- Description: approx measurements
- Level: M
- Area: 100 Square Feet
- Dimensions: 10 x 10
Living room
- Description: approx measurements
- Level: M
- Area: 300 Square Feet
- Dimensions: 20 x 15
Heating
- Central
Cooling
- Ceiling Fan(s), Central Building
Appliances
- Included: Cooktop, Dishwasher, Disposal, Dryer, Ice Maker, Microwave, Electric Range, Refrigerator, Washer, Electric Water Heater
- Laundry: In Garage, Washer/Dryer Hookup
Features
- Entry Lvl Lvng Area, Split Bedroom, Walk-In Closet(s)
- Flooring: Laminate, Wood
- Windows: Blinds, Drapes, Shutters, Accordion Shutters (Complete), Storm Shutters
Interior area
- Total structure area: 1,456
- Total interior livable area: 1,456 sqft
Property
Parking
- Total spaces: 3
- Parking features: 2+ Spaces, Covered, Driveway, Garage - Attached, Auto Garage Open, Maximum # Vehicles
- Attached garage spaces: 1
- Uncovered spaces: 2
Accessibility
- Accessibility features: Level
Features
- Stories: 1
- Patio & porch: Open Patio
- Exterior features: Auto Sprinkler
- Pool features: Community
- Has view: Yes
- View description: Garden
- Waterfront features: None
Lot
- Features: < 1/4 Acre
Details
- Additional structures: Util-Garage
- Parcel number: 08434529040140030
- Zoning: R1AA--R1AA SING
Construction
Type & style
- Home type: SingleFamily
- Architectural style: Ranch
- Property subtype: Single Family Residence
Materials
- CBS, Concrete, Stucco
- Roof: Barrel,Concrete
Condition
- Resale
- New construction: No
- Year built: 1969
Utilities & green energy
- Sewer: Public Sewer
- Utilities for property: Electricity Connected
Community & neighborhood
Security
- Security features: None
Community
- Community features: Clubhouse, Community Room, Fitness Center, Game Room, Golf, Library, Manager on Site, Pickleball, Picnic Area, Putting Green, Shuffleboard, Street Lights, Tennis Court(s)
Senior living
- Senior community: Yes
Location
- Region: Boynton Beach
- Subdivision: Palm Beach Leisureville Sec 2 Lot 3 Blk 14
HOA & financial
HOA
- Has HOA: Yes
- HOA fee: $273 monthly
- Services included: Common Areas, Common R.E. Tax, Golf, Maintenance Grounds, Legal/Accounting, Management Fees, Manager, Parking, Pest Control, Pool Service, Reserve Funds
Other fees
- Application fee: $150
Other
Other facts
- Listing terms: Cash,Conventional
Price history
| Date | Event | Price |
|---|---|---|
| 11/5/2025 | Sold | $280,000-3.4%$192/sqft |
Source: | ||
| 10/9/2025 | Pending sale | $289,900$199/sqft |
Source: | ||
| 9/25/2025 | Price change | $289,900-1.7%$199/sqft |
Source: | ||
| 9/18/2025 | Price change | $295,000-1.6%$203/sqft |
Source: | ||
| 9/2/2025 | Price change | $299,900-3.2%$206/sqft |
Source: | ||
Public tax history
| Year | Property taxes | Tax assessment |
|---|---|---|
| 2024 | $1,863 +4.6% | $115,695 +3% |
| 2023 | $1,781 +2.6% | $112,325 +3% |
| 2022 | $1,736 +1.8% | $109,053 +3% |
Find assessor info on the county website
Neighborhood: Leisureville
Nearby schools
GreatSchools rating
- 2/10Galaxy Elementary SchoolGrades: PK-5Distance: 0.9 mi
- 3/10Congress Community Middle SchoolGrades: 6-8Distance: 0.7 mi
- 3/10Boynton Beach Community High SchoolGrades: PK,6-12Distance: 1.6 mi
Get a cash offer in 3 minutes
Find out how much your home could sell for in as little as 3 minutes with a no-obligation cash offer.
Estimated market value
$279,500
Get a cash offer in 3 minutes
Find out how much your home could sell for in as little as 3 minutes with a no-obligation cash offer.
Estimated market value
$279,500

