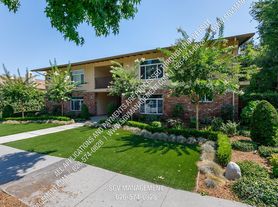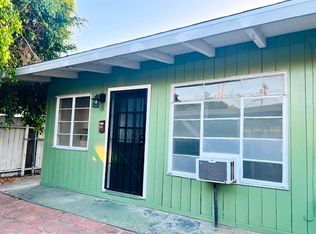This spectacular custom estate is situated in Arcadia's prestigious Upper Rancho neighborhood on one of the city's most distinguished tree-lined streets. Set on a park-like, all-flat lot of over one acre, the property features a grand main residence and a private detached guest house.
The main home offers 5 spacious bedrooms including 3 suites (with 4 bedrooms conveniently located downstairs), elegant formal living and dining rooms, and a bright kitchen designed for both comfort and entertaining.
The guest house features a soaring cathedral-ceiling living area, a full kitchen, bedroom, and bathroom ideal for extended family, guests, or a private office. Additional highlights include a 3-car attached garage plus guest suite next to garage, circular driveway, and beautifully manicured gardens with mature trees providing privacy and serenity.
Located within the award-winning Arcadia Unified School District, and just minutes from the Arboretum, Santa Anita Mall, fine dining, and the 210 Freeway, this exceptional property combines convenience with timeless elegance. Ready to move in at anytime!
House for rent
$18,800/mo
1004 Singing Wood Dr, Arcadia, CA 91006
7beds
6,351sqft
Price may not include required fees and charges.
Singlefamily
Available now
Cats, small dogs OK
Central air
In unit laundry
3 Parking spaces parking
Central, fireplace
What's special
Park-like all-flat lotDistinguished tree-lined streetsBright kitchenPrestigious upper rancho neighborhoodGrand main residenceBeautifully manicured gardensSpacious bedrooms
- 11 days |
- -- |
- -- |
Travel times
Facts & features
Interior
Bedrooms & bathrooms
- Bedrooms: 7
- Bathrooms: 6
- Full bathrooms: 6
Rooms
- Room types: Dining Room, Family Room, Pantry
Heating
- Central, Fireplace
Cooling
- Central Air
Appliances
- Included: Disposal, Range, Stove
- Laundry: In Unit, Inside, Laundry Room
Features
- Bedroom on Main Level, Breakfast Area, Cathedral Ceiling(s), Jack and Jill Bath, Multiple Primary Suites, Primary Suite, Separate/Formal Dining Room, Storage, Walk-In Closet(s), Walk-In Pantry
- Has fireplace: Yes
Interior area
- Total interior livable area: 6,351 sqft
Property
Parking
- Total spaces: 3
- Parking features: Covered
- Details: Contact manager
Features
- Stories: 1
- Exterior features: Back Yard, Bathroom, Bedroom, Bedroom on Main Level, Breakfast Area, Carbon Monoxide Detector(s), Cathedral Ceiling(s), Corner Lot, Curbs, Dining Room, Entry/Foyer, Front Yard, Garden, Gardener included in rent, Heating system: Central, Hiking, Inside, Jack and Jill Bath, Kitchen, Laundry, Laundry Room, Living Room, Lot Features: Back Yard, Corner Lot, Front Yard, Garden, Sprinklers In Rear, Sprinklers In Front, Lot Over 40000 Sqft, Sprinklers Timer, Sprinklers On Side, Sprinkler System, Lot Over 40000 Sqft, Multiple Primary Suites, Pool included in rent, Primary Bathroom, Primary Bedroom, Primary Suite, Private, Separate/Formal Dining Room, Sidewalks, Smoke Detector(s), Sprinkler System, Sprinklers In Front, Sprinklers In Rear, Sprinklers On Side, Sprinklers Timer, Storage, View Type: Neighborhood, Walk-In Closet(s), Walk-In Pantry
- Has private pool: Yes
- Has spa: Yes
- Spa features: Hottub Spa
Details
- Parcel number: 5769003008
Construction
Type & style
- Home type: SingleFamily
- Property subtype: SingleFamily
Condition
- Year built: 1950
Community & HOA
HOA
- Amenities included: Pool
Location
- Region: Arcadia
Financial & listing details
- Lease term: 12 Months
Price history
| Date | Event | Price |
|---|---|---|
| 10/15/2025 | Listed for rent | $18,800$3/sqft |
Source: CRMLS #CV25239906 | ||
| 6/12/2024 | Sold | $5,000,000-5.6%$787/sqft |
Source: | ||
| 6/7/2024 | Pending sale | $5,298,000$834/sqft |
Source: | ||
| 5/13/2024 | Contingent | $5,298,000$834/sqft |
Source: | ||
| 1/5/2024 | Listed for sale | $5,298,000+41.3%$834/sqft |
Source: | ||

