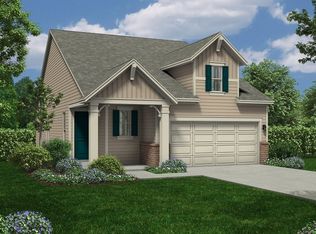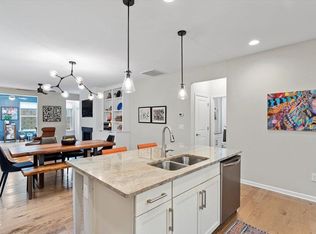Sold for $475,000 on 08/11/25
$475,000
1004 Sounding Ln, Durham, NC 27703
2beds
1,514sqft
Single Family Residence, Residential
Built in 2018
5,662.8 Square Feet Lot
$464,600 Zestimate®
$314/sqft
$2,049 Estimated rent
Home value
$464,600
$437,000 - $492,000
$2,049/mo
Zestimate® history
Loading...
Owner options
Explore your selling options
What's special
Welcome home to a beautifully designed ranch in a sought-after 55+ community with resort-style amenities featuring 13,000 sq ft clubhouse, fitness center, pool, trails, courts, hobby rooms & more!! This bright and airy home offers a covered front porch perfect for morning coffee. Enjoy easy living with an on floor plan great for entertaining friends, or gathering with family. Enjoy relaxing evenings on the pergola covered patio, in the sunroom with a good book, or the living room by a cozy fireplace. The kitchen shines with stainless steel appliances, and the luxurious owner's suite offers trey ceiling, walk-in closet, spa-like ensuite with, double vanity and tile shower. Conveniently located for easy access to RTP, RDU, and Brier Creek Commons!
Zillow last checked: 8 hours ago
Listing updated: October 28, 2025 at 01:09am
Listed by:
Tina Caul 919-665-8210,
EXP Realty LLC,
LaDondria Morris 919-740-8724,
EXP Realty LLC
Bought with:
Adam Grossman, 256989
GROSSMAN REAL ESTATE GROUP LLC
Maxwell McGee, 307152
GROSSMAN REAL ESTATE GROUP LLC
Source: Doorify MLS,MLS#: 10105273
Facts & features
Interior
Bedrooms & bathrooms
- Bedrooms: 2
- Bathrooms: 2
- Full bathrooms: 2
Heating
- Forced Air, Natural Gas
Cooling
- Ceiling Fan(s), Central Air
Appliances
- Included: Dishwasher, Electric Range, Exhaust Fan, Microwave, Refrigerator, Tankless Water Heater
- Laundry: Laundry Room, Main Level
Features
- Ceiling Fan(s), Crown Molding, Dining L, Entrance Foyer, Open Floorplan, Pantry, Master Downstairs, Quartz Counters, Recessed Lighting, Walk-In Closet(s), Walk-In Shower
- Flooring: Carpet, Hardwood, Tile
- Windows: Bay Window(s)
- Number of fireplaces: 1
- Fireplace features: Family Room, Gas Log
Interior area
- Total structure area: 1,514
- Total interior livable area: 1,514 sqft
- Finished area above ground: 1,514
- Finished area below ground: 0
Property
Parking
- Total spaces: 4
- Parking features: Attached, Concrete, Driveway, Garage, Garage Faces Front, Inside Entrance
- Attached garage spaces: 2
- Uncovered spaces: 2
Features
- Levels: One
- Stories: 1
- Patio & porch: Covered, Front Porch, Patio
- Exterior features: Rain Gutters
- Pool features: Association, Community
- Has view: Yes
Lot
- Size: 5,662 sqft
- Dimensions: 58 x 130 x 37 x 121
- Features: Back Yard, Front Yard
Details
- Additional structures: Pergola
- Parcel number: 0758159022
- Special conditions: Standard
Construction
Type & style
- Home type: SingleFamily
- Architectural style: Ranch
- Property subtype: Single Family Residence, Residential
Materials
- Fiber Cement
- Foundation: Slab
- Roof: Shingle
Condition
- New construction: No
- Year built: 2018
Utilities & green energy
- Sewer: Public Sewer
- Water: Public
Community & neighborhood
Community
- Community features: Clubhouse, Fitness Center, Pool
Location
- Region: Durham
- Subdivision: Creekside at Bethpage
HOA & financial
HOA
- Has HOA: Yes
- HOA fee: $262 monthly
- Amenities included: Clubhouse, Fitness Center, Maintenance Grounds, Pool, Tennis Court(s), Trail(s)
- Services included: Maintenance Grounds
Price history
| Date | Event | Price |
|---|---|---|
| 8/11/2025 | Sold | $475,000$314/sqft |
Source: | ||
| 7/3/2025 | Pending sale | $475,000$314/sqft |
Source: | ||
| 6/24/2025 | Listed for sale | $475,000+58.1%$314/sqft |
Source: | ||
| 5/30/2018 | Sold | $300,500$198/sqft |
Source: Public Record | ||
Public tax history
| Year | Property taxes | Tax assessment |
|---|---|---|
| 2025 | $4,697 +13% | $473,809 +58.9% |
| 2024 | $4,158 +6.5% | $298,099 |
| 2023 | $3,905 +2.3% | $298,099 |
Find assessor info on the county website
Neighborhood: 27703
Nearby schools
GreatSchools rating
- 2/10Parkwood ElementaryGrades: PK-5Distance: 4.7 mi
- 2/10Lowe's Grove MiddleGrades: 6-8Distance: 3.7 mi
- 2/10Hillside HighGrades: 9-12Distance: 5.5 mi
Schools provided by the listing agent
- Elementary: Durham - Parkwood
- Middle: Durham - Lowes Grove
- High: Durham - Hillside
Source: Doorify MLS. This data may not be complete. We recommend contacting the local school district to confirm school assignments for this home.
Get a cash offer in 3 minutes
Find out how much your home could sell for in as little as 3 minutes with a no-obligation cash offer.
Estimated market value
$464,600
Get a cash offer in 3 minutes
Find out how much your home could sell for in as little as 3 minutes with a no-obligation cash offer.
Estimated market value
$464,600

