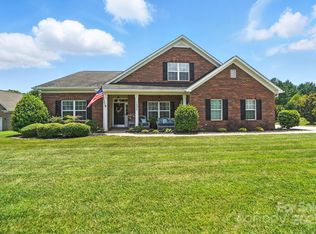Final opp. to live in the small enclave of only 30 1-acre homesites at Wesley Chase! Located only 2 blocks from the Wesley Chapel shops! This beauty offers a gourmet kitchen with a delighfully sunny nook area! 2 story family room has soaring 20' ceilings. Master bath retreat features an oversized shower w/marble walls for easy maintenance and a modern look. Exceptional quality & functional layout.
This property is off market, which means it's not currently listed for sale or rent on Zillow. This may be different from what's available on other websites or public sources.
