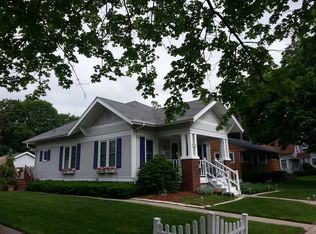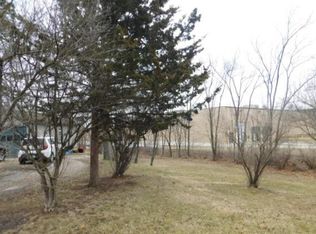OPPORTUNITY in LAKE GENEVA! 3-bdrm bungalow built in 1895; registered LG Historic Preservation Commission home is an ongoing work of fine restoration. Gleaming wood floor is full of character throughout main level. Bay window w/fine detail in living room & impressive fireplace in den. BREATHTAKING KITCHEN/DINING ROOM remodel. Stainless appliances, white cabinetry, stunning refinished wood countertops; superb lighting & fixtures w/brilliant white coffered ceiling connecting the two rooms. Upstairs, restored bath with new flooring & fixtures. Bedrooms still in refinish mode; flooring restoration & some plastering still to go. NEW ROOF in 2019. Outside, partially covered deck for entertaining & relaxation, overlooks fenced in backyard & walk leading to two car garage & storage shed.
This property is off market, which means it's not currently listed for sale or rent on Zillow. This may be different from what's available on other websites or public sources.


