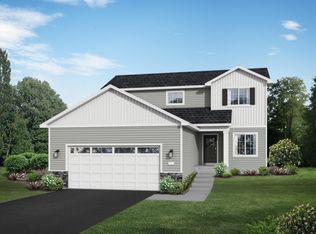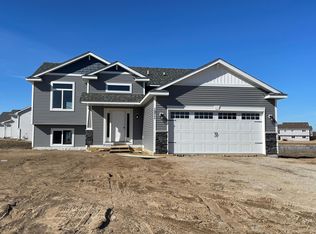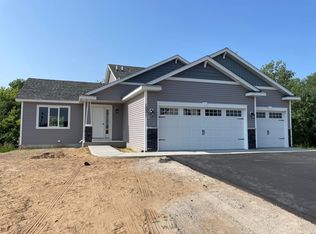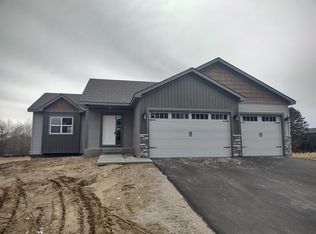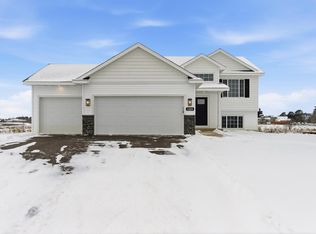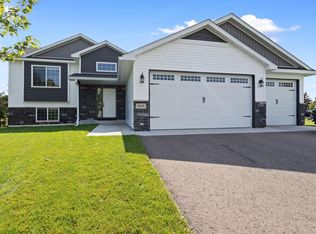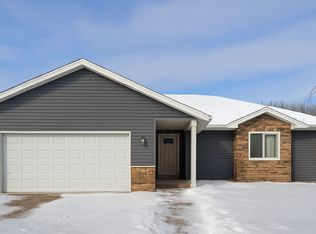Welcome to Oak Ridge Split Level Home build by JP Brooks builder. This homes has done the major updates for you that you don't have to do. Gutter, fences, and water software to name a few. LL finished along with a walkout to a private yard and a patio for your family. Fairway Greens North development near many attractions such as Rum River BMX, Sanbrook Golf Course, and Isanti Rodeo Dog Park and many more!
Active
$410,000
1004 Triumph Trl NE, Isanti, MN 55040
4beds
1,994sqft
Est.:
Single Family Residence
Built in 2023
8,712 Square Feet Lot
$411,100 Zestimate®
$206/sqft
$-- HOA
What's special
- 182 days |
- 75 |
- 1 |
Zillow last checked: 8 hours ago
Listing updated: June 20, 2025 at 10:02pm
Listed by:
Mai Song Lee 651-424-6664,
Home Sellers,
Nou Kou Yang 651-442-7202
Source: NorthstarMLS as distributed by MLS GRID,MLS#: 6737617
Tour with a local agent
Facts & features
Interior
Bedrooms & bathrooms
- Bedrooms: 4
- Bathrooms: 3
- Full bathrooms: 1
- 3/4 bathrooms: 2
Rooms
- Room types: Living Room, Dining Room, Family Room, Kitchen, Bedroom 1, Bedroom 2, Bedroom 3, Bedroom 4, Foyer, Porch, Walk In Closet, Game Room, Patio
Bedroom 1
- Level: Main
- Area: 182 Square Feet
- Dimensions: 14x13
Bedroom 2
- Level: Main
- Area: 110 Square Feet
- Dimensions: 10x11
Bedroom 3
- Level: Lower
- Area: 110 Square Feet
- Dimensions: 11x10
Bedroom 4
- Level: Lower
- Area: 120 Square Feet
- Dimensions: 10x12
Dining room
- Level: Main
- Area: 96 Square Feet
- Dimensions: 8x12
Family room
- Level: Lower
- Area: 195 Square Feet
- Dimensions: 15x13
Foyer
- Level: Main
- Area: 99 Square Feet
- Dimensions: 9x11
Game room
- Level: Lower
- Area: 72 Square Feet
- Dimensions: 8x9
Kitchen
- Level: Main
- Area: 100 Square Feet
- Dimensions: 10x10
Living room
- Level: Main
- Area: 144 Square Feet
- Dimensions: 12x12
Patio
- Level: Lower
- Area: 120 Square Feet
- Dimensions: 12x10
Porch
- Level: Main
- Area: 99 Square Feet
- Dimensions: 9x11
Walk in closet
- Level: Main
- Area: 24 Square Feet
- Dimensions: 4x6
Heating
- Forced Air
Cooling
- Central Air
Appliances
- Included: Air-To-Air Exchanger, Cooktop, Dishwasher, Dryer, Microwave, Range, Refrigerator, Stainless Steel Appliance(s), Washer, Water Softener Owned
Features
- Basement: Crawl Space,Daylight,Drain Tiled,Drainage System,Finished,Sump Pump
Interior area
- Total structure area: 1,994
- Total interior livable area: 1,994 sqft
- Finished area above ground: 1,138
- Finished area below ground: 856
Property
Parking
- Total spaces: 3
- Parking features: Attached, Asphalt
- Attached garage spaces: 3
Accessibility
- Accessibility features: None
Features
- Levels: Multi/Split
- Patio & porch: Patio
- Fencing: Full,Privacy,Wood
Lot
- Size: 8,712 Square Feet
- Dimensions: 1082
- Features: Irregular Lot
Details
- Foundation area: 1082
- Parcel number: 161580270
- Zoning description: Residential-Single Family
Construction
Type & style
- Home type: SingleFamily
- Property subtype: Single Family Residence
Materials
- Brick/Stone, Vinyl Siding
- Roof: Age 8 Years or Less,Asphalt
Condition
- Age of Property: 2
- New construction: No
- Year built: 2023
Utilities & green energy
- Gas: Natural Gas
- Sewer: City Sewer/Connected
- Water: City Water/Connected
Community & HOA
Community
- Subdivision: Fairway Greens North
HOA
- Has HOA: No
Location
- Region: Isanti
Financial & listing details
- Price per square foot: $206/sqft
- Tax assessed value: $356,100
- Annual tax amount: $4,502
- Date on market: 6/12/2025
- Cumulative days on market: 10 days
- Road surface type: Paved
Estimated market value
$411,100
$391,000 - $432,000
$3,002/mo
Price history
Price history
| Date | Event | Price |
|---|---|---|
| 6/19/2025 | Listed for sale | $410,000+12.4%$206/sqft |
Source: | ||
| 3/2/2023 | Sold | $364,900$183/sqft |
Source: | ||
| 2/14/2023 | Pending sale | $364,900$183/sqft |
Source: | ||
| 1/3/2023 | Listed for sale | $364,900+4.3%$183/sqft |
Source: | ||
| 12/8/2022 | Listing removed | -- |
Source: | ||
Public tax history
Public tax history
| Year | Property taxes | Tax assessment |
|---|---|---|
| 2024 | $4,502 +762.5% | $349,400 |
| 2023 | $522 +536.6% | $349,400 +1064.7% |
| 2022 | $82 | $30,000 |
Find assessor info on the county website
BuyAbility℠ payment
Est. payment
$2,513/mo
Principal & interest
$2014
Property taxes
$355
Home insurance
$144
Climate risks
Neighborhood: 55040
Nearby schools
GreatSchools rating
- 6/10Isanti Intermediate SchoolGrades: 3-5Distance: 1.1 mi
- 4/10Isanti Middle SchoolGrades: 6-8Distance: 2 mi
- 6/10Cambridge-Isanti High SchoolGrades: 9-12Distance: 4.1 mi
- Loading
- Loading
