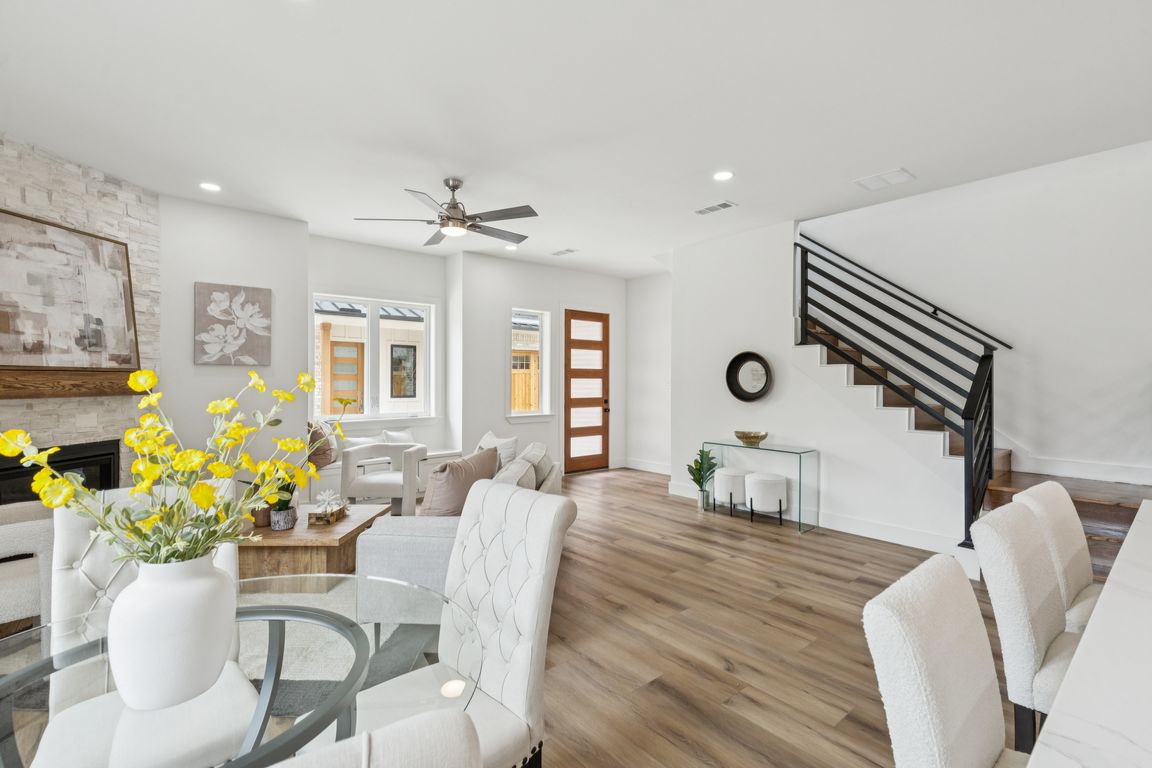
New constructionPrice cut: $25K (8/1)
$650,000
3beds
2,216sqft
1004 W 10th St, Dallas, TX 75208
3beds
2,216sqft
Single family residence
Built in 2025
6,141 sqft
2 Attached garage spaces
$293 price/sqft
What's special
Cozy fireplacePrivate patioDedicated home officeSmall fenced yardSleek modern finishesFisher and paykel appliancesSoaking tub
Contemporary elegance meets everyday functionality in this thoughtfully designed new construction just moments from Bishop Arts and the heart of Oak Cliff. One of only four homes in this boutique development, this single-family attached residence offers a spacious open layout, elevated by a designer kitchen with Fisher & Paykel appliances, custom ...
- 138 days |
- 382 |
- 18 |
Source: Dave Perry Miller & Associates - An Ebby Halliday Company,MLS#: 20961864
Living Room
Kitchen
Primary Bedroom
Zillow last checked: 13 hours ago
Listed by:
Jason Saucedo,
Dave Perry-Miller - InTown
Source: Dave Perry Miller & Associates - An Ebby Halliday Company,MLS#: 20961864
Facts & features
Interior
Bedrooms & bathrooms
- Bedrooms: 3
- Bathrooms: 3
- Full bathrooms: 2
- 1/2 bathrooms: 1
Cooling
- Central Air
Appliances
- Included: Dishwasher
Features
- Flooring: Tile
- Has basement: No
- Has fireplace: Yes
Interior area
- Total structure area: 2,216
- Total interior livable area: 2,216 sqft
Video & virtual tour
Property
Parking
- Total spaces: 2
- Parking features: GarageAttached
- Has attached garage: Yes
Lot
- Size: 6,141.96 Square Feet
Details
- Parcel number: 00000259831500000
Construction
Type & style
- Home type: SingleFamily
- Architectural style: Contemporary
- Property subtype: Single Family Residence
Materials
- Brick
Condition
- New Construction
- New construction: Yes
- Year built: 2025
Community & HOA
Community
- Subdivision: The Enclave at 10th Street
Location
- Region: Dallas
Financial & listing details
- Price per square foot: $293/sqft
- Date on market: 6/12/2025
- Lease term: Contact For Details