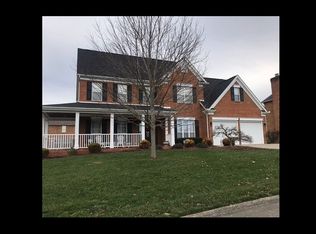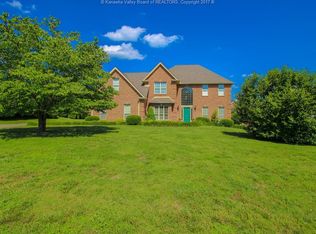Sold for $542,000 on 08/22/25
$542,000
1004 Wethersfield Xing, Hurricane, WV 25526
4beds
2,904sqft
Single Family Residence
Built in 1995
-- sqft lot
$551,700 Zestimate®
$187/sqft
$2,690 Estimated rent
Home value
$551,700
$497,000 - $618,000
$2,690/mo
Zestimate® history
Loading...
Owner options
Explore your selling options
What's special
Beautiful & Immaculate brick home located in the heart of Hurricane in the sought-after neighborhood, New London Commons. This 4-bedroom 3 1/2 bath home has been updated throughout. The backyard is flat with a privacy fence and a nice deck with patio furniture, a propane fire pit, and a hot tub. Move in ready! Attention to detail shows throughout this home.
Zillow last checked: 8 hours ago
Listing updated: August 22, 2025 at 01:00pm
Listed by:
Tracie Short,
Better Homes and Gardens Real Estate Central 304-201-7653
Bought with:
Laura Hensley, 0029642
RE/MAX Clarity
Source: KVBR,MLS#: 278780 Originating MLS: Kanawha Valley Board of REALTORS
Originating MLS: Kanawha Valley Board of REALTORS
Facts & features
Interior
Bedrooms & bathrooms
- Bedrooms: 4
- Bathrooms: 4
- Full bathrooms: 3
- 1/2 bathrooms: 1
Primary bedroom
- Description: Primary Bedroom
- Level: Upper
- Dimensions: 21.6x15.1
Bedroom 2
- Description: Bedroom 2
- Level: Upper
- Dimensions: 10.10x10.7
Bedroom 3
- Description: Bedroom 3
- Level: Upper
- Dimensions: 13.3x10.11
Bedroom 4
- Description: Bedroom 4
- Level: Upper
- Dimensions: 22.10x19.6
Dining room
- Description: Dining Room
- Level: Main
- Dimensions: 13.11x13.3
Family room
- Description: Family Room
- Level: Main
- Dimensions: 13.1x10.11
Kitchen
- Description: Kitchen
- Level: Main
- Dimensions: 25.9x17.0
Living room
- Description: Living Room
- Level: Main
- Dimensions: 20.0x13.8
Recreation
- Description: Rec Room
- Level: Upper
- Dimensions: 18.11x17.6
Utility room
- Description: Utility Room
- Level: Upper
- Dimensions: 5.9x5.7
Heating
- Electric, Forced Air, Gas
Cooling
- Central Air, Electric, Heat Pump
Appliances
- Included: Dishwasher, Electric Range, Gas Range, Microwave, Refrigerator
Features
- Breakfast Area, Separate/Formal Dining Room, Cable TV, Central Vacuum
- Flooring: Brick, Carpet, Ceramic Tile, Hardwood
- Windows: Insulated Windows
- Basement: None
- Number of fireplaces: 1
Interior area
- Total interior livable area: 2,904 sqft
Property
Parking
- Total spaces: 2
- Parking features: Garage, Two Car Garage
- Garage spaces: 2
Features
- Levels: Two
- Stories: 2
- Patio & porch: Deck, Porch
- Exterior features: Deck, Fence, Porch
- Fencing: Privacy,Yard Fenced
Lot
- Dimensions: 115 x 102 x 110 x 111
Details
- Parcel number: 10222P001100000000
Construction
Type & style
- Home type: SingleFamily
- Architectural style: Other,Two Story
- Property subtype: Single Family Residence
Materials
- Brick, Block, Drywall
- Roof: Composition,Shingle
Condition
- Year built: 1995
Utilities & green energy
- Sewer: Public Sewer
- Water: Public
Community & neighborhood
Security
- Security features: Smoke Detector(s)
Location
- Region: Hurricane
- Subdivision: New London Commons
HOA & financial
HOA
- Has HOA: Yes
- HOA fee: $600 annually
Price history
| Date | Event | Price |
|---|---|---|
| 8/22/2025 | Sold | $542,000+3.2%$187/sqft |
Source: | ||
| 7/7/2025 | Pending sale | $525,000$181/sqft |
Source: | ||
| 6/13/2025 | Listed for sale | $525,000+47.1%$181/sqft |
Source: | ||
| 11/24/2021 | Sold | $356,823-8.3%$123/sqft |
Source: | ||
| 11/19/2021 | Pending sale | $389,000$134/sqft |
Source: | ||
Public tax history
| Year | Property taxes | Tax assessment |
|---|---|---|
| 2024 | $2,463 -1.8% | $218,520 +5.9% |
| 2023 | $2,507 +13% | $206,340 +12.1% |
| 2022 | $2,220 | $184,140 +7% |
Find assessor info on the county website
Neighborhood: 25526
Nearby schools
GreatSchools rating
- 8/10West Teays Elementary SchoolGrades: PK-5Distance: 0.5 mi
- 9/10Hurricane Middle SchoolGrades: 6-8Distance: 3.2 mi
- 10/10Hurricane High SchoolGrades: 9-12Distance: 2.2 mi
Schools provided by the listing agent
- Elementary: Hurricane Town
- Middle: Hurricane
- High: Hurricane
Source: KVBR. This data may not be complete. We recommend contacting the local school district to confirm school assignments for this home.

Get pre-qualified for a loan
At Zillow Home Loans, we can pre-qualify you in as little as 5 minutes with no impact to your credit score.An equal housing lender. NMLS #10287.

