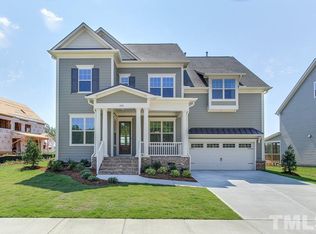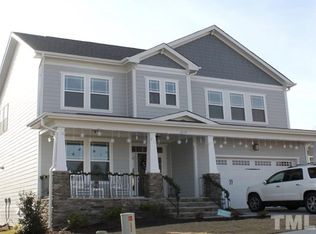Sold for $614,900 on 02/23/23
$614,900
1004 Woodland Grove Way, Wake Forest, NC 27587
5beds
3,089sqft
Single Family Residence, Residential
Built in 2015
7,840.8 Square Feet Lot
$633,400 Zestimate®
$199/sqft
$2,912 Estimated rent
Home value
$633,400
$602,000 - $665,000
$2,912/mo
Zestimate® history
Loading...
Owner options
Explore your selling options
What's special
Absolutely pristine & pre-inspected beautiful home in popular Traditions Wake Forest! Light, bright, open floor plan with large island, upgraded gorgeous granite and white cabinets with eat-in breakfast area and a separate dining room. This home is in like-new condition & meticulously cared for. The guest suite on main floor with bath will provide many options as in-law suite or home office. Large main bedroom with amazing bath, walk-in closet connected to laundry room! Other 3 bedrooms have baths connected as ensuites and the 5th bedroom could also serve as a bonus room, or whatever you need. Walk up attic offers 688 sq. ft. and is ready to be converted to living space if you desire. Turnkey home is CERTIFIED MOVE-IN ready with refrigerator and washer/dryer included. Large screened in deck with just a couple of stairs to the patio and fenced in yard on flat lot. So many neighborhood amenities are perfect for all-large saltwater pool, playground, clubhouse, amphitheater, miles of walking trails and is connected to the Wake Forest Reservoir. Woodland Grove Way is the coveted area of the neighborhood-Welcome Home!
Zillow last checked: 8 hours ago
Listing updated: October 27, 2025 at 07:48pm
Listed by:
Jill Rigsbee jill@ncprorealty.com,
NC Pro Realty LLC
Bought with:
Non Member
Non Member Office
Source: Doorify MLS,MLS#: 2489822
Facts & features
Interior
Bedrooms & bathrooms
- Bedrooms: 5
- Bathrooms: 4
- Full bathrooms: 4
Heating
- Natural Gas
Cooling
- Central Air
Appliances
- Included: Dishwasher, Gas Cooktop, Gas Water Heater, Microwave, Plumbed For Ice Maker, Refrigerator, Oven
- Laundry: Upper Level
Features
- Bathtub Only, Bathtub/Shower Combination, Ceiling Fan(s), Eat-in Kitchen, Entrance Foyer, Granite Counters, High Ceilings, High Speed Internet, In-Law Floorplan, Pantry, Separate Shower, Shower Only, Smooth Ceilings, Walk-In Closet(s), Walk-In Shower
- Flooring: Carpet, Ceramic Tile, Combination, Hardwood, Wood
- Windows: Blinds
- Basement: Crawl Space
- Number of fireplaces: 1
- Fireplace features: Family Room
Interior area
- Total structure area: 3,089
- Total interior livable area: 3,089 sqft
- Finished area above ground: 3,089
- Finished area below ground: 0
Property
Parking
- Total spaces: 2
- Parking features: Garage, Garage Door Opener
- Garage spaces: 2
Features
- Levels: Two
- Stories: 2
- Patio & porch: Patio, Porch, Screened
- Exterior features: Fenced Yard, Rain Gutters
- Pool features: Community
- Has view: Yes
Lot
- Size: 7,840 sqft
- Dimensions: 122' x 65' verify with survey
- Features: Landscaped
Details
- Parcel number: 1841916743
Construction
Type & style
- Home type: SingleFamily
- Architectural style: Traditional, Transitional
- Property subtype: Single Family Residence, Residential
Materials
- Fiber Cement, Stone
Condition
- New construction: No
- Year built: 2015
Details
- Builder name: Jordan Built Homes
Utilities & green energy
- Sewer: Public Sewer
- Water: Public
- Utilities for property: Cable Available
Community & neighborhood
Community
- Community features: Playground, Pool, Street Lights
Location
- Region: Wake Forest
- Subdivision: Traditions
HOA & financial
HOA
- Has HOA: Yes
- HOA fee: $242 quarterly
- Amenities included: Clubhouse, Pool, Trail(s)
- Services included: Storm Water Maintenance
Price history
| Date | Event | Price |
|---|---|---|
| 2/23/2023 | Sold | $614,900$199/sqft |
Source: | ||
| 1/16/2023 | Pending sale | $614,900$199/sqft |
Source: | ||
| 1/11/2023 | Listed for sale | $614,900+51.9%$199/sqft |
Source: | ||
| 7/29/2019 | Sold | $404,900$131/sqft |
Source: | ||
| 7/7/2019 | Pending sale | $404,900$131/sqft |
Source: Coldwell Banker Howard Perry and Walston #2247814 | ||
Public tax history
| Year | Property taxes | Tax assessment |
|---|---|---|
| 2025 | $5,643 +0.4% | $600,089 |
| 2024 | $5,622 +12.6% | $600,089 +40.2% |
| 2023 | $4,992 +4.2% | $427,882 |
Find assessor info on the county website
Neighborhood: 27587
Nearby schools
GreatSchools rating
- 8/10Richland Creek Elementary SchoolGrades: PK-5Distance: 2.2 mi
- 4/10Wake Forest Middle SchoolGrades: 6-8Distance: 2.6 mi
- 7/10Wake Forest High SchoolGrades: 9-12Distance: 1.2 mi
Schools provided by the listing agent
- Elementary: Wake - Richland Creek
- Middle: Wake - Wake Forest
- High: Wake - Wake Forest
Source: Doorify MLS. This data may not be complete. We recommend contacting the local school district to confirm school assignments for this home.
Get a cash offer in 3 minutes
Find out how much your home could sell for in as little as 3 minutes with a no-obligation cash offer.
Estimated market value
$633,400
Get a cash offer in 3 minutes
Find out how much your home could sell for in as little as 3 minutes with a no-obligation cash offer.
Estimated market value
$633,400

