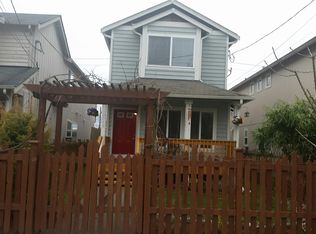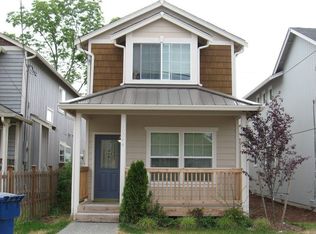Why you'll love this home - Warm & Welcoming: Vaulted ceilings, skylights that bring light and warmth into the open living area. - Fresh & Clean: Newly painted inside and out, with brand-new carpet move in with peace of mind. Comfort & Convenience - Primary Suite: Spacious bedroom with a full bath and walk-in closet. - 2 Additional Bedrooms: Ample closet space for family, guests, or home office use. - Open Kitchen: Equipped with a stove/range, dishwasher, garbage disposal, washer, and dryer included. - All-Season Comfort: Forced air heating and cooling keep the home cozy year-round. Ideal Location: - Family-Friendly Schools: Just 1.1 mi to Shorewood Elementary, 0.9 mi to Cascade Middle, and 1.1 mi to Evergreen High. - Great Access: Close to parks, shopping, and transit routes to downtown Seattle and SeaTac perfect for easy commuting. - Community Feel: Situated in a walkable, dynamic neighborhood with a mix of amenities and green spaces. Utilities: Paid for by Resident to utility: Puget Sound Energy Resident agrees to establish use, maintain and/or pay for all utilities without delinquency used in or charged against the Premises during the term of this Agreement. Resident agrees to submit to Landlord upon demand, proof that any utilities, assessments or charges have been paid by Resident. Paid for by Resident to Landlord: electricity garbage sewer water No smoking. No pets.
This property is off market, which means it's not currently listed for sale or rent on Zillow. This may be different from what's available on other websites or public sources.



