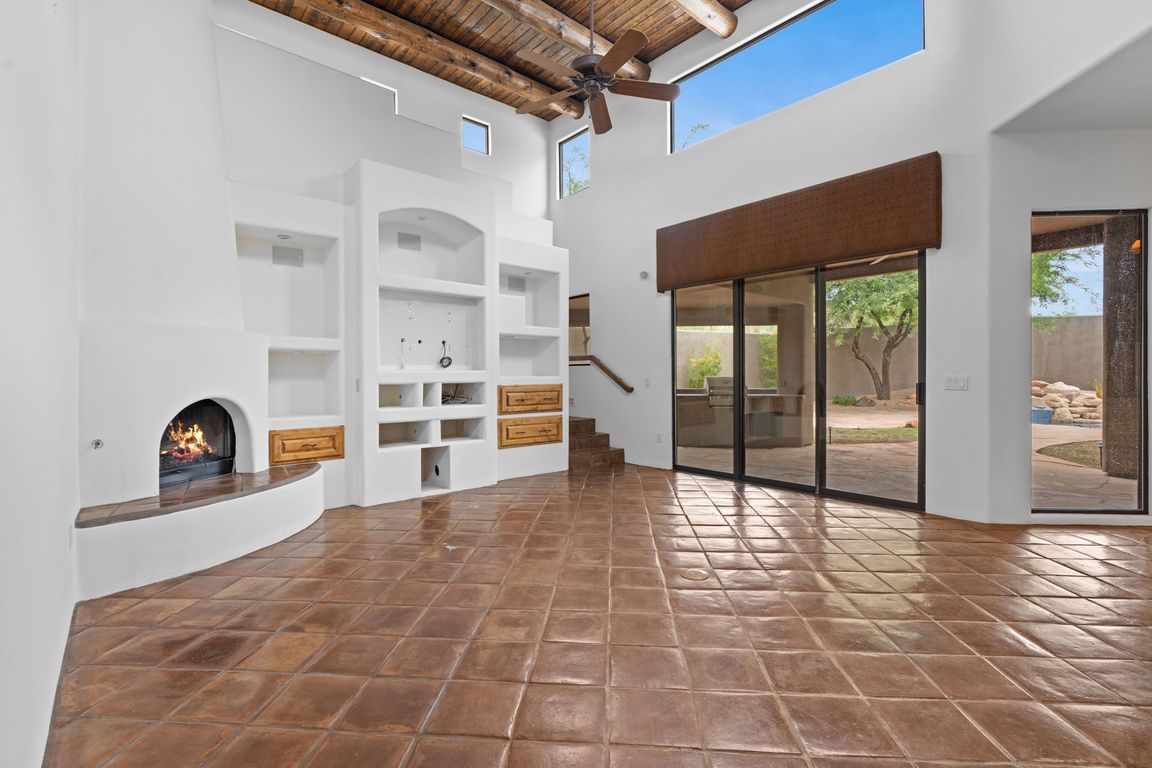
Accepting backups
$1,850,000
4beds
3,992sqft
10040 E Happy Valley Rd UNIT 365, Scottsdale, AZ 85255
4beds
3,992sqft
Single family residence
Built in 1998
1.52 Acres
3 Garage spaces
$463 price/sqft
$1,925 monthly HOA fee
What's special
Cozy fireplacesStunning mountain viewsCentral vacuum systemConvenient wet barVersatile floorplanSatillo tileHardwood floors
Discover a rare opportunity to own a 3,992 sq ft Santa Barbara/Tuscan-style estate in the prestigious Desert Highlands golf community, offered through an estate sale. Built in 1998 by JCM Custom Homes, this 4-bedroom, 3-bathroom home is perfect for buyers eager to customize their dream interior. Nestled on a private 1.5-acre ...
- 72 days |
- 562 |
- 13 |
Source: ARMLS,MLS#: 6920405
Travel times
Family Room
Kitchen
Primary Bedroom
Zillow last checked: 8 hours ago
Listing updated: November 21, 2025 at 12:07pm
Listed by:
Jeffrey Jurgenson 480-848-4826,
eXp Realty,
Julie Jurgenson 480-296-6388,
eXp Realty
Source: ARMLS,MLS#: 6920405

Facts & features
Interior
Bedrooms & bathrooms
- Bedrooms: 4
- Bathrooms: 3
- Full bathrooms: 3
Heating
- Natural Gas
Cooling
- Central Air, Programmable Thmstat
Appliances
- Included: Gas Cooktop
Features
- High Speed Internet, Double Vanity, Master Downstairs, Eat-in Kitchen, Central Vacuum, Vaulted Ceiling(s), Wet Bar, Kitchen Island, Pantry, Bidet, Full Bth Master Bdrm, Separate Shwr & Tub
- Flooring: Tile, Wood
- Windows: Skylight(s), Vinyl Frame
- Has basement: No
- Has fireplace: Yes
- Fireplace features: Family Room, Living Room, Master Bedroom, Gas
Interior area
- Total structure area: 3,992
- Total interior livable area: 3,992 sqft
Video & virtual tour
Property
Parking
- Total spaces: 6
- Parking features: Garage Door Opener, Storage
- Garage spaces: 3
- Uncovered spaces: 3
Accessibility
- Accessibility features: Mltpl Entries/Exits, Accessible Hallway(s)
Features
- Stories: 1
- Patio & porch: Covered, Patio
- Exterior features: Balcony, Private Street(s), Private Yard, Built-in Barbecue
- Has private pool: Yes
- Pool features: Fenced, Heated
- Has spa: Yes
- Spa features: Heated, Private
- Fencing: Block
- Has view: Yes
- View description: City Lights, Mountain(s)
Lot
- Size: 1.52 Acres
- Features: Sprinklers In Rear, Sprinklers In Front, Desert Back, Desert Front
Details
- Parcel number: 21704161
- Special conditions: Probate Listing
Construction
Type & style
- Home type: SingleFamily
- Architectural style: Santa Barbara/Tuscan
- Property subtype: Single Family Residence
Materials
- Stucco, Wood Frame, Painted
- Roof: Foam
Condition
- Fixer
- Year built: 1998
Details
- Builder name: JCM Custom Homes
Utilities & green energy
- Sewer: Public Sewer
- Water: City Water
Community & HOA
Community
- Features: Golf, Pickleball, Lake, Gated, Guarded Entry, Tennis Court(s), Biking/Walking Path, Fitness Center
- Security: Fire Sprinkler System, Security System Owned
- Subdivision: DESERT HIGHLANDS PHASE 1
HOA
- Has HOA: Yes
- Services included: Maintenance Grounds, Street Maint
- HOA fee: $1,925 monthly
- HOA name: Desert Highlands
- HOA phone: 480-419-3745
Location
- Region: Scottsdale
Financial & listing details
- Price per square foot: $463/sqft
- Tax assessed value: $1,731,500
- Annual tax amount: $5,716
- Date on market: 9/16/2025
- Cumulative days on market: 72 days
- Listing terms: Cash,Conventional
- Ownership: Fee Simple