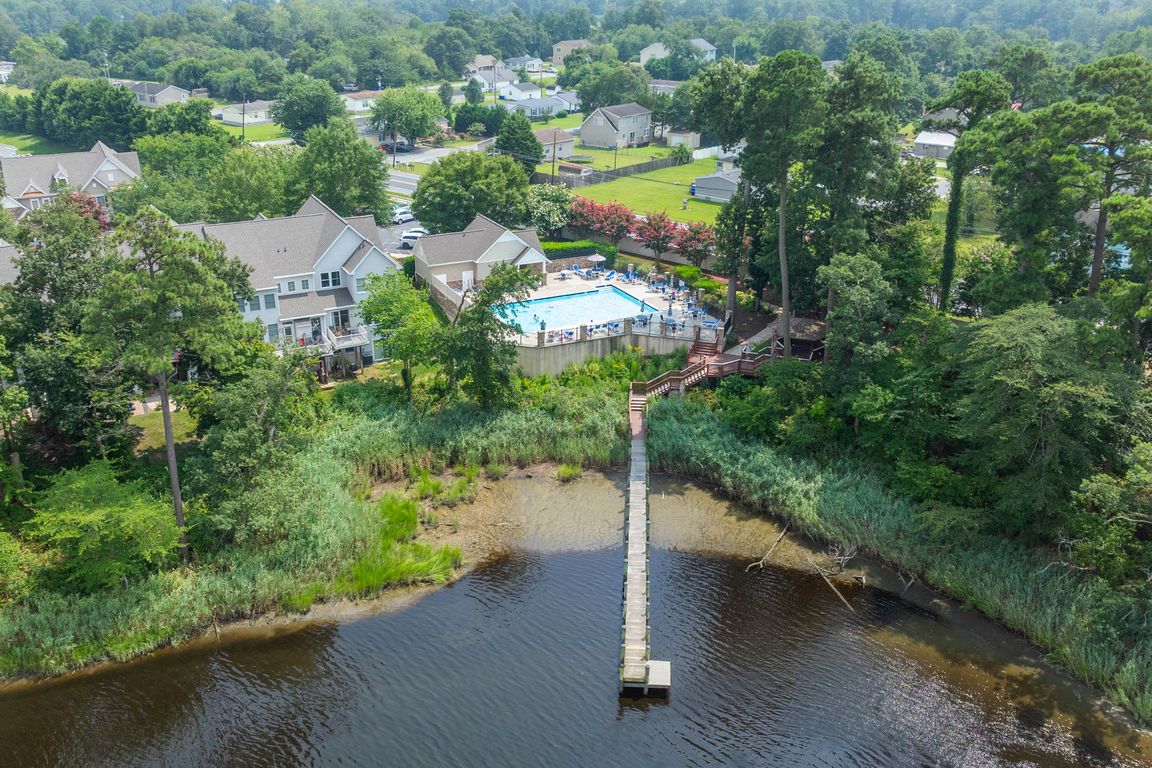
For salePrice cut: $25K (9/10)
$425,000
5beds
3,561sqft
10040 Iron Pointe Dr #405A4, Millsboro, DE 19966
5beds
3,561sqft
Townhouse
Built in 2005
1 Garage space
$119 price/sqft
$835 quarterly HOA fee
What's special
Waterfront oasisHome officeFlexible denNative gardenCommunity poolProtected conservation areaExpansive decks
🌊 Waterfront Oasis with Nature Views & Modern Comfort 🌿Discover the largest model in the community—offering over 3,500 sq ft of beautifully finished living space across three spacious levels. This 5-bedroom, 4.5-bath retreat sits at the headwaters of the Indian River, surrounded by a protected conservation area teeming with native plants, ...
- 60 days |
- 1,583 |
- 48 |
Source: Bright MLS,MLS#: DESU2090018
Travel times
Living Room
Kitchen
Primary Bedroom
Zillow last checked: 7 hours ago
Listing updated: September 25, 2025 at 05:54am
Listed by:
CHRISTINE MCCOY 302-339-5368,
Coldwell Banker Realty 3025391777,
Listing Team: The Real Mccoy Group
Source: Bright MLS,MLS#: DESU2090018
Facts & features
Interior
Bedrooms & bathrooms
- Bedrooms: 5
- Bathrooms: 5
- Full bathrooms: 4
- 1/2 bathrooms: 1
- Main level bathrooms: 2
- Main level bedrooms: 1
Basement
- Area: 1187
Heating
- Forced Air, Propane
Cooling
- Central Air, Electric
Appliances
- Included: Water Heater
- Laundry: Dryer In Unit, Washer In Unit
Features
- Built-in Features, Crown Molding, Dining Area, Entry Level Bedroom, Family Room Off Kitchen, Primary Bath(s), Other, Dry Wall
- Flooring: Luxury Vinyl, Carpet
- Basement: Rear Entrance,Interior Entry,Finished,Windows,Walk-Out Access
- Number of fireplaces: 1
Interior area
- Total structure area: 3,561
- Total interior livable area: 3,561 sqft
- Finished area above ground: 2,374
- Finished area below ground: 1,187
Video & virtual tour
Property
Parking
- Total spaces: 4
- Parking features: Garage Door Opener, Driveway, Attached, Off Street
- Garage spaces: 1
- Uncovered spaces: 1
Accessibility
- Accessibility features: 2+ Access Exits
Features
- Levels: Three
- Stories: 3
- Pool features: Community
- Has view: Yes
- View description: River
- Has water view: Yes
- Water view: River
- Waterfront features: River, Canoe/Kayak, Private Access
- Body of water: Indian River
- Frontage length: Water Frontage Ft: 30
Lot
- Features: Wooded
Details
- Additional structures: Above Grade, Below Grade
- Parcel number: 13317.0016.00405A4
- Zoning: RC
- Special conditions: Standard
Construction
Type & style
- Home type: Townhouse
- Architectural style: Villa
- Property subtype: Townhouse
Materials
- Stick Built, Stone, Vinyl Siding
- Foundation: Block
Condition
- Good,Very Good
- New construction: No
- Year built: 2005
- Major remodel year: 2025
Utilities & green energy
- Sewer: Public Sewer
- Water: Public
- Utilities for property: Propane
Community & HOA
Community
- Features: Pool
- Security: Carbon Monoxide Detector(s), Exterior Cameras
- Subdivision: Whartons Bluff
HOA
- Has HOA: No
- Amenities included: Common Grounds, Pool, Jogging Path, Tot Lots/Playground, Pier/Dock
- Services included: Pool(s), Maintenance Grounds, Common Area Maintenance, Snow Removal, Road Maintenance, Management, Lawn Care Side, Lawn Care Rear, Lawn Care Front
- Condo and coop fee: $835 quarterly
Location
- Region: Millsboro
Financial & listing details
- Price per square foot: $119/sqft
- Annual tax amount: $742
- Date on market: 8/9/2025
- Listing agreement: Exclusive Right To Sell
- Listing terms: Cash,Conventional
- Ownership: Fee Simple