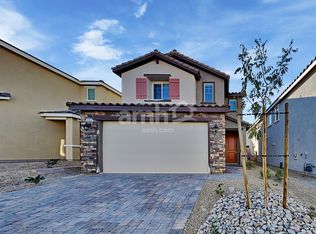Beautifully remodeled modern 2-bedroom, 2-bathroom townhome in the sought-after 55+ community of Sun City Summerlin. This home boasts an open-concept floor plan with luxury vinyl plank flooring in the main areas and plush carpet in the bedrooms. Plantation Shutters are throughout the property. The kitchen has been completely redone with quartz countertops, custom cabinetry, and stainless steel appliances, updated bathrooms with new quartz countertops and fixtures. Ceiling fans throughout. Enjoy a gated courtyard, covered patio, and access to world-class amenities including golf, clubhouses, fitness centers, pools, tennis, pickleball, social clubs, and scenic walking trails. Conveniently located near shopping, dining, and freeways.
THERE IS AN ADDITIONAL $100.00 PER MONTH FOR SEWER TRASH SERVICES, AND THE RESIDENT BENEFITS PACKET (RBP), WHICH INCLUDES LIABILITY INSURANCE, HVAC FILTERS, THE RESIDENT REWARDS PROGRAM, CREDIT BUILDING, IDENTITY PROTECTION, HOME BUYING ASSISTANCE, A CONVENIENT AND EASY-TO-USE ONLINE PORTAL, AND A VETTED VENDOR NETWORK. DON'T MISS OUT ON THIS INCREDIBLE OPPORTUNITY!
House for rent
$2,000/mo
10041 Arbuckle Dr, Las Vegas, NV 89134
2beds
1,220sqft
Price may not include required fees and charges.
Single family residence
Available now
Cats, dogs OK
-- A/C
-- Laundry
-- Parking
-- Heating
What's special
Quartz countertopsGated courtyardCovered patioStainless steel appliancesOpen-concept floor planCustom cabinetryCeiling fans
- 1 day
- on Zillow |
- -- |
- -- |
Travel times
Looking to buy when your lease ends?
Consider a first-time homebuyer savings account designed to grow your down payment with up to a 6% match & 4.15% APY.
Facts & features
Interior
Bedrooms & bathrooms
- Bedrooms: 2
- Bathrooms: 2
- Full bathrooms: 2
Interior area
- Total interior livable area: 1,220 sqft
Property
Parking
- Details: Contact manager
Details
- Parcel number: 13713614040
Construction
Type & style
- Home type: SingleFamily
- Property subtype: Single Family Residence
Community & HOA
Location
- Region: Las Vegas
Financial & listing details
- Lease term: Contact For Details
Price history
| Date | Event | Price |
|---|---|---|
| 8/19/2025 | Listed for rent | $2,000+29%$2/sqft |
Source: Zillow Rentals | ||
| 7/31/2025 | Sold | $355,000-5.3%$291/sqft |
Source: | ||
| 6/21/2025 | Pending sale | $375,000$307/sqft |
Source: | ||
| 6/17/2025 | Price change | $375,000-3.8%$307/sqft |
Source: | ||
| 5/28/2025 | Listed for sale | $390,000$320/sqft |
Source: | ||
![[object Object]](https://photos.zillowstatic.com/fp/905e9391f79f1446d8ce33839a37df90-p_i.jpg)
