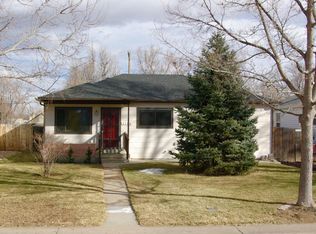This is the one you've been waiting for! STUNNING custom remodeled bungalow in the heart of Stapleton/Aurora, just blocks from the Anschutz Medical center, and within walking distance to the Stanley Marketplace and Moorhead Rec Center. Updates include all new electrical with upgraded service panel, all new plumbing, new paint inside and out, brand new kitchen with gas range and top of the line dishwasher, luxury vinyl flooring, all new carpeting, custom woodwork accents, and all designer light fixtures. Vintage features include restored brick accent wall, authentic barn door decommissioned from a working farm on the front range of Colorado, and the original swing-up garage door. Warehouse-industrial chic finishes throughout, HUGE fenced back yard, low maintenance xeriscaped front yard and enough character and charm to stand out from the rest. Better hurry on this one; homes with this much character do NOT last long!
This property is off market, which means it's not currently listed for sale or rent on Zillow. This may be different from what's available on other websites or public sources.
