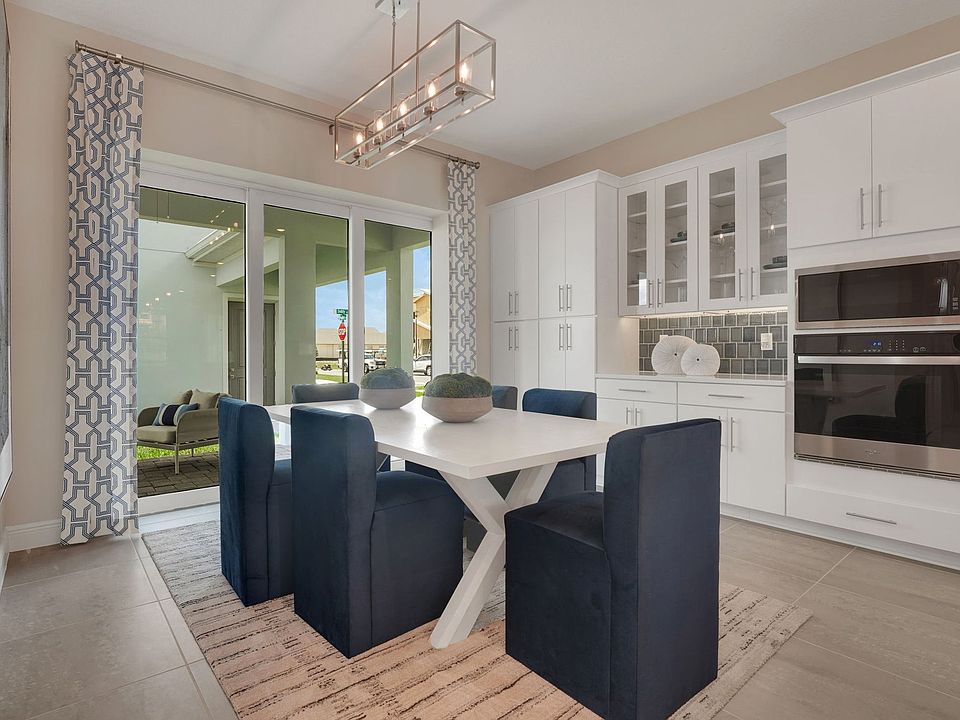One or more photo(s) has been virtually staged. Under Construction. Welcome to this beautifully designed 4-bedroom, 3.5-bath single-family home in the heart of Laureate Park at Lake Nona. Spanning 2,145 square feet, this residence offers a perfect balance of space, style, and flexibility for modern living. The main floor features an open-concept family and dining area, ideal for entertaining or everyday comfort. A standout feature is the private guest suite (casita) on the first floor—perfect for visitors, extended family, or a dedicated home office. Upstairs, the primary suite offers a peaceful retreat, complemented by a spacious loft that can serve as a second living area, playroom, or creative space. Two additional bedrooms and well-appointed bathrooms complete the upper level. With a rear-load garage that enhances curb appeal and a location just minutes from top-rated schools, Medical City, and Lake Nona’s vibrant amenities, this home delivers both convenience and charm in one of Orlando’s most desirable communities.
New construction
$661,520
10041 Peebles St, Orlando, FL 32827
4beds
2,145sqft
Single Family Residence
Built in 2025
3,614 Square Feet Lot
$651,900 Zestimate®
$308/sqft
$171/mo HOA
- 94 days |
- 450 |
- 25 |
Zillow last checked: 7 hours ago
Listing updated: 14 hours ago
Listing Provided by:
Nancy Pruitt, PA 352-552-7574,
OLYMPUS EXECUTIVE REALTY INC
Source: Stellar MLS,MLS#: G5100028 Originating MLS: Orlando Regional
Originating MLS: Orlando Regional

Travel times
Schedule tour
Select your preferred tour type — either in-person or real-time video tour — then discuss available options with the builder representative you're connected with.
Open houses
Facts & features
Interior
Bedrooms & bathrooms
- Bedrooms: 4
- Bathrooms: 4
- Full bathrooms: 3
- 1/2 bathrooms: 1
Primary bedroom
- Features: En Suite Bathroom, Walk-In Closet(s)
- Level: Second
- Area: 190.4 Square Feet
- Dimensions: 14x13.6
Bedroom 2
- Features: Built-in Closet
- Level: Second
- Area: 1190 Square Feet
- Dimensions: 119x10
Bedroom 3
- Features: Built-in Closet
- Level: Second
- Area: 116 Square Feet
- Dimensions: 10x11.6
Primary bathroom
- Features: Exhaust Fan, Shower No Tub, Split Vanities, Water Closet/Priv Toilet
- Level: Second
Bathroom 2
- Features: Exhaust Fan, Single Vanity, Tub With Shower, No Closet
- Level: Second
Dining room
- Level: First
- Area: 208 Square Feet
- Dimensions: 13x16
Kitchen
- Level: First
- Area: 132 Square Feet
- Dimensions: 11x12
Living room
- Level: First
- Area: 240 Square Feet
- Dimensions: 16x15
Loft
- Features: No Closet
- Level: Second
- Area: 102 Square Feet
- Dimensions: 10x10.2
Heating
- Electric
Cooling
- Central Air
Appliances
- Included: Oven, Convection Oven, Cooktop, Dishwasher, Electric Water Heater, Microwave
- Laundry: Inside
Features
- Eating Space In Kitchen, Open Floorplan, Solid Surface Counters, Split Bedroom, Thermostat, Walk-In Closet(s)
- Flooring: Carpet, Laminate
- Has fireplace: No
Interior area
- Total structure area: 2,745
- Total interior livable area: 2,145 sqft
Video & virtual tour
Property
Parking
- Total spaces: 2
- Parking features: Alley Access
- Attached garage spaces: 2
- Details: Garage Dimensions: 20X20
Features
- Levels: Two
- Stories: 2
- Exterior features: Irrigation System, Sidewalk, Sprinkler Metered
Lot
- Size: 3,614 Square Feet
- Dimensions: 30 x 120
- Features: Cleared, Level, Sidewalk
Details
- Parcel number: 312431484300490
- Zoning: PD/AN
- Special conditions: None
Construction
Type & style
- Home type: SingleFamily
- Property subtype: Single Family Residence
Materials
- Block, Cement Siding, Stucco, Wood Frame
- Foundation: Slab
- Roof: Shingle
Condition
- Under Construction
- New construction: Yes
- Year built: 2025
Details
- Builder model: Mason
- Builder name: DREAM FINDERS HOMES
- Warranty included: Yes
Utilities & green energy
- Sewer: Public Sewer
- Water: Public
- Utilities for property: Electricity Available, Electricity Connected, Fiber Optics, Public, Sewer Available, Sewer Connected, Sprinkler Recycled, Street Lights, Underground Utilities, Water Available, Water Connected
Community & HOA
Community
- Features: Deed Restrictions, Fitness Center, Park, Playground, Pool, Sidewalks
- Security: Smoke Detector(s)
- Subdivision: Laureate Park at Lake Nona
HOA
- Has HOA: Yes
- Amenities included: Basketball Court, Fence Restrictions, Fitness Center, Park, Playground, Pool, Tennis Court(s)
- Services included: Community Pool, Internet
- HOA fee: $171 monthly
- HOA name: Artemis Lifestyles
- HOA phone: 407-725-4830
- Pet fee: $0 monthly
Location
- Region: Orlando
Financial & listing details
- Price per square foot: $308/sqft
- Annual tax amount: $3,609
- Date on market: 7/24/2025
- Cumulative days on market: 95 days
- Listing terms: Cash,Conventional,FHA,VA Loan
- Ownership: Fee Simple
- Total actual rent: 0
- Electric utility on property: Yes
- Road surface type: Asphalt
About the community
Welcome to Laureate Park, a vibrant community nestled in the heart of Lake Nona. Renowned for its lively atmosphere and commitment to health and technology, Laureate Park offers residents an unparalleled living experience. Stay seamlessly connected with community-wide high-speed 5G internet, ensuring you're always in touch with the world around you. As part of the innovative Lake Nona region, our community is at the forefront of health and life sciences. Lake Nona is home to Medical City, a hub for leading health and life science companies, as well as esteemed academic research organizations, making it a hotspot for cutting-edge medical advancements and academic excellence. Conveniently close to Lake Nona Town Center and Boxi Park, residents have access to a wide range of entertainment and retail options. From trendy shops and restaurants to vibrant nightlife and family-friendly attractions, there's something for everyone just a short distance away. Lake Nona also hosts nearly 1,000 community events each year, from weekly yoga classes and live music to holiday festivals and more, there is always something happening to keep you engaged and entertained. Experience the best of modern living in Laureate Park at Lake Nona - where health, technology, and community come together to create a vibrant, connected lifestyle.
Source: Craft Homes
