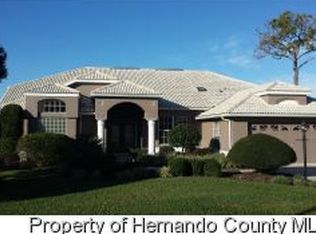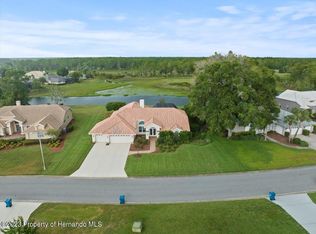1994 Rutenberg Bimini pool home located at the end of a cul-de-sac on .61 acre with a beautiful view of a pond. NEW ROOF in 2021! Paver drive/walk/lanai and patio, pool with spa overlooks a large pond, irrigation well, beautiful trees. Double door entry, 4 bedrooms+den/3.5 baths/3 car garage. New carpeting just installed in all 4 bedrooms. Living/dining/family room floor plan with high flat ceilings. Dining room has Plantation shutters. Gas fireplace in the family room, kitchen has gorgeous granite counters with breakfast bar, wood cabinets, stainless appliances with Bosch dishwasher, cooktop and double oven and is open to the family room. Breakfast nook overlooks the pool. This light and airy home has 14 sliders to the pool area. Split bedroom plan. Master suite with sitting area, access to pool area, double walk-in closets, walk-in shower and separate tub, double sinks. Bedroom 4 is en suite with door to pool. Laundry room with sink and abundant cabinets and counter for storage. Twin ACs. 3200 living sq. ft., 4571 total sq. ft. Glen Lakes is a wonderful gated golf course community and social membership in the Club is NOT required for this home, but available if desired. Social membership gives access to the Clubhouse, restaurant, bar, Jr. Olympic size heated pool/spa, fitness center, clay tennis courts, pickle ball courts and a vast array of social clubs. Golf memberships also available.
This property is off market, which means it's not currently listed for sale or rent on Zillow. This may be different from what's available on other websites or public sources.

