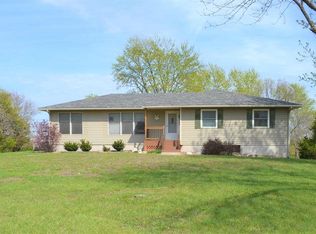Sold on 11/26/24
Price Unknown
10041 Valley View Dr, Ozawkie, KS 66070
3beds
2,495sqft
Single Family Residence, Residential
Built in 1965
3.17 Acres Lot
$298,400 Zestimate®
$--/sqft
$2,001 Estimated rent
Home value
$298,400
Estimated sales range
Not available
$2,001/mo
Zestimate® history
Loading...
Owner options
Explore your selling options
What's special
Discover this meticulously maintained 3-bedroom, 2 ¾-bath home nestled in a peaceful, country-like setting on 3+ acres with a pond. This charming property offers nearly 2500 square feet of finished living space, featuring a 13x9 sunroom where you can enjoy natural light and lovely views in any season. Recent upgrades include new siding, new roof, fresh fence, and an inviting front porch, all adding to the home's curb appeal and functionality. Inside, hardwood floors in the living room and upper level, eat-in kitchen with tons of storage space, remodeled bathrooms, and fully finished basement with a convenient walk-out provides versatile space for entertaining, relaxation, or additional living areas. Located in a quiet neighborhood with a great location, this property combines serene country charm with easy access to nearby amenities. Perfect for those seeking comfort, space, and a touch of nature!
Zillow last checked: 8 hours ago
Listing updated: November 26, 2024 at 02:04pm
Listed by:
Joy Mestagh 816-830-2731,
Pia Friend Realty
Bought with:
House Non Member
SUNFLOWER ASSOCIATION OF REALT
Source: Sunflower AOR,MLS#: 236768
Facts & features
Interior
Bedrooms & bathrooms
- Bedrooms: 3
- Bathrooms: 3
- Full bathrooms: 3
Primary bedroom
- Level: Main
- Area: 180
- Dimensions: 15x12
Bedroom 2
- Level: Main
- Area: 108
- Dimensions: 12x9
Bedroom 3
- Level: Basement
- Area: 156
- Dimensions: 13x12
Family room
- Level: Basement
- Area: 500
- Dimensions: 25x20
Kitchen
- Level: Main
- Area: 220
- Dimensions: 20x11
Laundry
- Level: Main
Living room
- Level: Main
- Area: 270
- Dimensions: 18x15
Heating
- Electric
Cooling
- Central Air
Appliances
- Included: Electric Cooktop, Microwave, Dishwasher, Refrigerator
Features
- Flooring: Hardwood, Vinyl, Ceramic Tile
- Basement: Finished,Walk-Out Access
- Has fireplace: Yes
- Fireplace features: Pellet Stove, Family Room
Interior area
- Total structure area: 2,495
- Total interior livable area: 2,495 sqft
- Finished area above ground: 1,350
- Finished area below ground: 1,145
Property
Parking
- Parking features: Attached
- Has attached garage: Yes
Features
- Patio & porch: Patio, Deck
- Fencing: Fenced
Lot
- Size: 3.17 Acres
- Dimensions: 3.17 acres
Details
- Additional structures: Shed(s)
- Parcel number: 0441483400001023.00
- Special conditions: Standard,Arm's Length
Construction
Type & style
- Home type: SingleFamily
- Architectural style: Ranch
- Property subtype: Single Family Residence, Residential
Materials
- Frame
- Roof: Composition
Condition
- Year built: 1965
Utilities & green energy
- Water: Rural Water
Community & neighborhood
Location
- Region: Ozawkie
- Subdivision: Valley View
HOA & financial
HOA
- Has HOA: Yes
- HOA fee: $100 annually
- Services included: Other
- Association name: 7858177336
Price history
| Date | Event | Price |
|---|---|---|
| 11/26/2024 | Sold | -- |
Source: | ||
| 11/5/2024 | Contingent | $287,700$115/sqft |
Source: | ||
| 10/31/2024 | Listed for sale | $287,700+51.5%$115/sqft |
Source: | ||
| 4/20/2017 | Listing removed | $189,950$76/sqft |
Source: Lynch Real Estate #2040778 | ||
| 4/14/2017 | Listed for sale | $189,950+11.8%$76/sqft |
Source: Lynch Real Estate #2040778 | ||
Public tax history
| Year | Property taxes | Tax assessment |
|---|---|---|
| 2025 | -- | $32,430 +20.5% |
| 2024 | -- | $26,910 +7.9% |
| 2023 | -- | $24,944 +5.9% |
Find assessor info on the county website
Neighborhood: 66070
Nearby schools
GreatSchools rating
- 6/10Jefferson West Middle SchoolGrades: 5-8Distance: 3.7 mi
- 6/10Jefferson West High SchoolGrades: 9-12Distance: 3.7 mi
- 10/10Jefferson West Elementary SchoolGrades: PK-4Distance: 4.2 mi
Schools provided by the listing agent
- Elementary: Jefferson West Elementary School/USD 340
- Middle: Jefferson West Middle School/USD 340
- High: Jefferson West High School/USD 340
Source: Sunflower AOR. This data may not be complete. We recommend contacting the local school district to confirm school assignments for this home.
