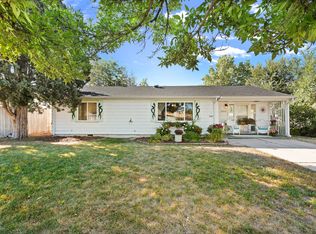What a great location! Very tastefully updated 4 Bedroom 2 Bath move-in ready home with a NEW ROOF to be installed before closing. Beautiful refinished hardwood floors, recessed lighting, fresh paint, and newer windows! Kitchen open to living room and updated with cabinets and solid surface counters in 2019! The spacious rear bedroom has the option of a separate entance providing flexibilty for a roommate, extended family, privacy for an Airbnb guest or for your in-home business. Oversized 1 car garage and the alley accessed rear gate can open for several more vehicles to park on the pad inside the yard as well. Enjoy the convenient location adjacent to amenties at Lowry, very short commute to University of Colorado Hospital, Children's Hospital, Anschutz Medical Campus, the VA complex and quick access to I-225!
This property is off market, which means it's not currently listed for sale or rent on Zillow. This may be different from what's available on other websites or public sources.
