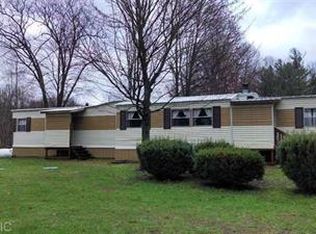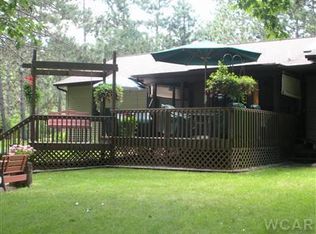Sold
$175,000
10044 Federal Rd, Howard City, MI 49329
2beds
1,130sqft
Manufactured Home
Built in 1982
4.6 Acres Lot
$176,700 Zestimate®
$155/sqft
$-- Estimated rent
Home value
$176,700
$147,000 - $214,000
Not available
Zestimate® history
Loading...
Owner options
Explore your selling options
What's special
Discover 4.2 wooded acres of privacy and natural beauty with Handy Creek running along the northern boundary. Tucked back off the main road for added seclusion, this property offers a peaceful setting while remaining just 2 miles from the freeway for easy access. A large pole barn provides excellent storage or workspace. Whether you're looking to build, camp, or enjoy nature, this property offers a rare combination of convenience and tranquility.
Zillow last checked: 8 hours ago
Listing updated: August 21, 2025 at 06:10pm
Listed by:
Mary Peacock 231-250-3355,
Peacock Real Estate
Bought with:
Mary Peacock, 6502386983
Peacock Real Estate
Source: MichRIC,MLS#: 25033700
Facts & features
Interior
Bedrooms & bathrooms
- Bedrooms: 2
- Bathrooms: 2
- Full bathrooms: 2
- Main level bedrooms: 2
Primary bedroom
- Level: Main
- Area: 133.32
- Dimensions: 13.20 x 10.10
Bedroom 2
- Level: Main
- Area: 65.65
- Dimensions: 10.10 x 6.50
Primary bathroom
- Level: Main
- Area: 71.71
- Dimensions: 10.10 x 7.10
Bathroom 2
- Level: Main
- Area: 39.1
- Dimensions: 4.60 x 8.50
Bonus room
- Description: Sun Room
- Level: Main
- Area: 82.14
- Dimensions: 7.40 x 11.10
Kitchen
- Description: Kitchen/Living Room
- Level: Main
- Area: 519.14
- Dimensions: 20.20 x 25.70
Laundry
- Level: Main
- Area: 23.49
- Dimensions: 8.10 x 2.90
Office
- Level: Main
- Area: 134.31
- Dimensions: 11.10 x 12.10
Other
- Description: Hallway
- Level: Main
- Area: 46.72
- Dimensions: 2.90 x 16.11
Other
- Description: Entry
- Level: Main
- Area: 34.17
- Dimensions: 6.70 x 5.10
Heating
- Forced Air
Appliances
- Included: Dryer, Microwave, Oven, Range, Refrigerator, Washer
- Laundry: Main Level
Features
- Basement: Slab
- Number of fireplaces: 1
- Fireplace features: Family Room
Interior area
- Total structure area: 1,130
- Total interior livable area: 1,130 sqft
Property
Parking
- Total spaces: 2
- Parking features: Detached
- Garage spaces: 2
Features
- Stories: 1
- Waterfront features: Stream/Creek
Lot
- Size: 4.60 Acres
Details
- Parcel number: 5901701200490
- Zoning description: Res Improved
Construction
Type & style
- Home type: MobileManufactured
- Architectural style: Ranch
- Property subtype: Manufactured Home
Materials
- Aluminum Siding
Condition
- New construction: No
- Year built: 1982
Utilities & green energy
- Sewer: Septic Tank
- Water: Well
Community & neighborhood
Location
- Region: Howard City
Other
Other facts
- Listing terms: Cash,Conventional
- Road surface type: Paved
Price history
| Date | Event | Price |
|---|---|---|
| 8/21/2025 | Sold | $175,000+6.1%$155/sqft |
Source: | ||
| 8/8/2025 | Pending sale | $165,000$146/sqft |
Source: | ||
| 7/12/2025 | Contingent | $165,000$146/sqft |
Source: | ||
| 7/10/2025 | Listed for sale | $165,000$146/sqft |
Source: | ||
Public tax history
Tax history is unavailable.
Neighborhood: 49329
Nearby schools
GreatSchools rating
- NAMacnaughton SchoolGrades: PK-2Distance: 3.4 mi
- 3/10Tri County Middle SchoolGrades: 6-8Distance: 5.7 mi
- 6/10Tri County Senior High SchoolGrades: 9-12Distance: 5.7 mi
Sell with ease on Zillow
Get a Zillow Showcase℠ listing at no additional cost and you could sell for —faster.
$176,700
2% more+$3,534
With Zillow Showcase(estimated)$180,234

