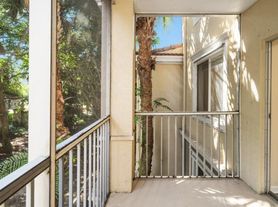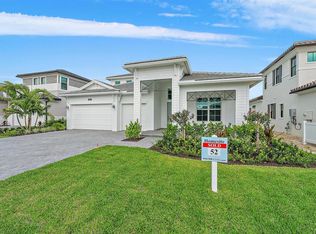Brand new, never lived-in extended Isabella Coastal model built by Toll Brothers is ready for an immediate annual rental! Regency is a luxury 55+ community in Palm Beach Gardens' Avenir. This residence was built with loads of exceptional high-end upgrades and no detail was left untouched as it was designed as the owners dream home. This stunning one level 3 bedroom + Den, 2.5 bathroom property is nearly 3000 sq. ft. with soaring ceilings and located on a premium lot backing to the private preserve. So many extras and the finest designer touches include premium tiles, flooring, cabinetry, hardware and lighting selections and an expanded primary bedroom and lanai. Impact glass throughout! Fancy kitchen appliance package, gas range, tankless gas water heater and oversized garage door.
House for rent
$5,400/mo
10044 Timber Creek Way, Palm Beach Gardens, FL 33412
3beds
2,963sqft
Price may not include required fees and charges.
Singlefamily
Available now
No pets
Central air
In unit laundry
2 Attached garage spaces parking
Central
What's special
Gas rangeOversized garage doorPremium tilesLighting selectionsExpanded primary bedroomSoaring ceilingsTankless gas water heater
- 18 days |
- -- |
- -- |
Travel times
Looking to buy when your lease ends?
Get a special Zillow offer on an account designed to grow your down payment. Save faster with up to a 6% match & an industry leading APY.
Offer exclusive to Foyer+; Terms apply. Details on landing page.
Facts & features
Interior
Bedrooms & bathrooms
- Bedrooms: 3
- Bathrooms: 3
- Full bathrooms: 2
- 1/2 bathrooms: 1
Heating
- Central
Cooling
- Central Air
Appliances
- Included: Dishwasher, Disposal, Dryer, Microwave, Oven, Refrigerator, Washer
- Laundry: In Unit, Sink
Features
- Entrance Foyer, Pantry, Split Bedroom, Volume Ceilings, Walk-In Closet(s)
- Flooring: Carpet, Tile
Interior area
- Total interior livable area: 2,963 sqft
Video & virtual tour
Property
Parking
- Total spaces: 2
- Parking features: Attached, Driveway, Covered
- Has attached garage: Yes
- Details: Contact manager
Features
- Stories: 1
- Exterior features: 1/4 Acre Or Less, Attached, Basketball Court, Basketball Courts, Billiard Room, Cabana, Clubhouse, Community Room, Den/Library/Office, Driveway, Entrance Foyer, French Doors, Game Room, Garage Door Opener, Garden, Gas Water Heater, Gated, Gated with Guard, Great Room, Heating system: Central, Ice Maker, Laundry, Less Than 1/4 Acre Lot, Lot Features: Less Than 1/4 Acre Lot, 1/4 Acre Or Less, No Motorcycle, No Rv/Boats, No Trucks/Trailers, Pantry, Patio, Pets - No, Pickleball, Pool, Security Gate, Security Guard, Security System, Sidewalks, Sink, Smoke Detector(s), Split Bedroom, Street Lights, Tennis Court(s), View Type: Garden, Volume Ceilings, Walk-In Closet(s)
- Has private pool: Yes
Details
- Parcel number: 52414210010003120
Construction
Type & style
- Home type: SingleFamily
- Property subtype: SingleFamily
Condition
- Year built: 2024
Community & HOA
Community
- Features: Clubhouse, Tennis Court(s)
- Security: Gated Community
- Senior community: Yes
HOA
- Amenities included: Basketball Court, Pool, Tennis Court(s)
Location
- Region: Palm Beach Gardens
Financial & listing details
- Lease term: Month To Month
Price history
| Date | Event | Price |
|---|---|---|
| 10/6/2025 | Listed for rent | $5,400-32.5%$2/sqft |
Source: BeachesMLS #R11129791 | ||
| 10/2/2025 | Listing removed | $1,119,000$378/sqft |
Source: | ||
| 6/12/2025 | Price change | $1,119,000-2.7%$378/sqft |
Source: | ||
| 4/14/2025 | Price change | $1,150,000-4.2%$388/sqft |
Source: | ||
| 3/13/2025 | Price change | $1,200,000+0%$405/sqft |
Source: | ||

