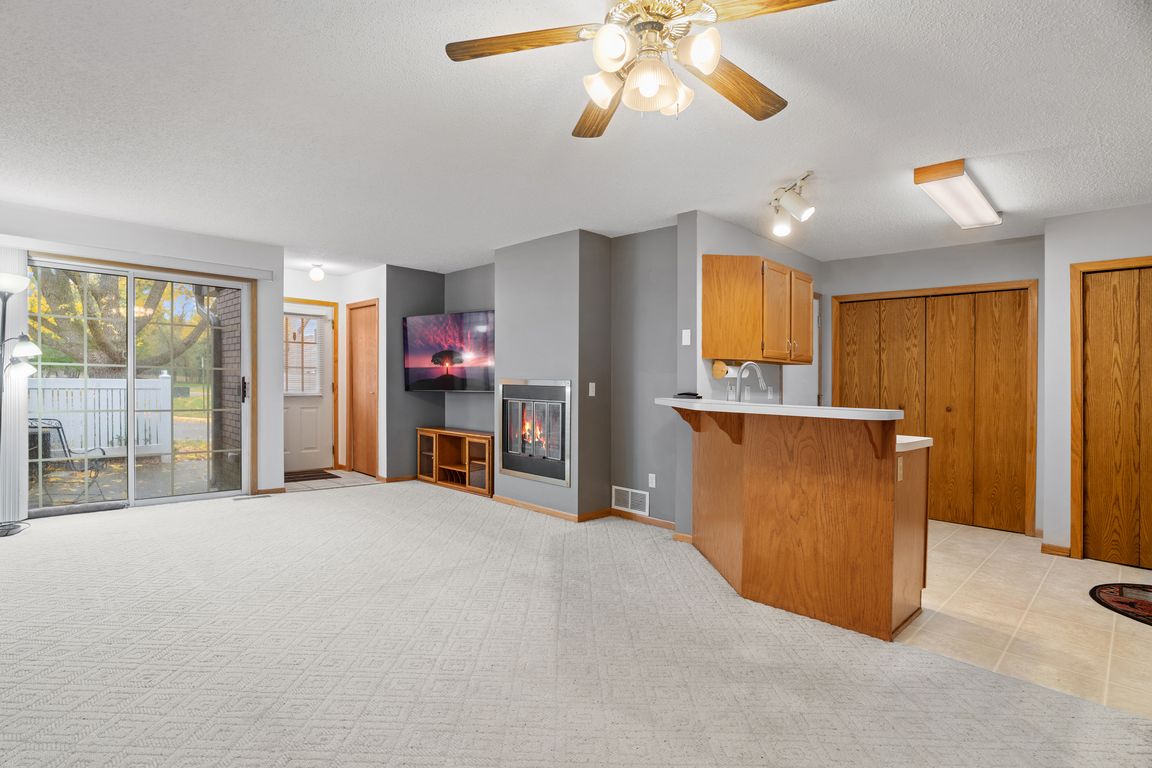
Active
$210,000
2beds
1,076sqft
10045 Russell Ave N APT 11, Brooklyn Park, MN 55444
2beds
1,076sqft
Townhouse side x side
Built in 1988
13.28 Acres
1 Attached garage space
$195 price/sqft
$360 monthly HOA fee
What's special
Breakfast barInviting front patioUnder-stair storageStackable washer and dryerNew roofOversized primary bedroomOpen and functional layout
Discover comfort and convenience in this charming 2-bedroom townhome featuring an oversized primary bedroom, 1-car garage, and inviting front patio—perfect for your morning coffee. Recent updates include a new concrete driveway and a new roof, offering peace of mind for years to come. Step inside to an open and functional layout with ...
- 8 hours |
- 53 |
- 8 |
Source: NorthstarMLS as distributed by MLS GRID,MLS#: 6806826
Travel times
Living Room
Kitchen
Primary Bedroom
Zillow last checked: 7 hours ago
Listing updated: 15 hours ago
Listed by:
Heidi Herda 612-807-4858,
Real Broker, LLC,
Grant Johnson, GRI 651-324-3787
Source: NorthstarMLS as distributed by MLS GRID,MLS#: 6806826
Facts & features
Interior
Bedrooms & bathrooms
- Bedrooms: 2
- Bathrooms: 1
- Full bathrooms: 1
Rooms
- Room types: Living Room, Dining Room, Kitchen, Bedroom 1, Bedroom 2
Bedroom 1
- Level: Upper
- Area: 216 Square Feet
- Dimensions: 18x12
Bedroom 2
- Level: Upper
- Area: 143 Square Feet
- Dimensions: 13x11
Dining room
- Level: Main
- Area: 80 Square Feet
- Dimensions: 10x8
Kitchen
- Level: Main
- Area: 88 Square Feet
- Dimensions: 8x11
Living room
- Level: Main
- Area: 168 Square Feet
- Dimensions: 14x12
Heating
- Forced Air
Cooling
- Central Air
Appliances
- Included: Dishwasher, Disposal, Dryer, Exhaust Fan, Water Filtration System, Microwave, Range, Refrigerator, Water Softener Owned
Features
- Basement: None
- Number of fireplaces: 1
- Fireplace features: Family Room, Gas
Interior area
- Total structure area: 1,076
- Total interior livable area: 1,076 sqft
- Finished area above ground: 1,076
- Finished area below ground: 0
Video & virtual tour
Property
Parking
- Total spaces: 1
- Parking features: Attached, Concrete, Garage Door Opener, Guest, Insulated Garage
- Attached garage spaces: 1
- Has uncovered spaces: Yes
- Details: Garage Dimensions (12x19)
Accessibility
- Accessibility features: None
Features
- Levels: Two
- Stories: 2
- Patio & porch: Patio
Lot
- Size: 13.28 Acres
Details
- Foundation area: 620
- Parcel number: 1111921210226
- Zoning description: Residential-Multi-Family
Construction
Type & style
- Home type: Townhouse
- Property subtype: Townhouse Side x Side
- Attached to another structure: Yes
Materials
- Brick/Stone, Vinyl Siding, Block
- Roof: Age 8 Years or Less,Asphalt
Condition
- Age of Property: 37
- New construction: No
- Year built: 1988
Utilities & green energy
- Gas: Natural Gas
- Sewer: City Sewer/Connected
- Water: City Water/Connected
Community & HOA
Community
- Subdivision: Condo 0617 Summerwood Garden Village
HOA
- Has HOA: Yes
- Services included: Maintenance Structure, Hazard Insurance, Lawn Care, Maintenance Grounds, Snow Removal
- HOA fee: $360 monthly
- HOA name: New Concepts Managment
- HOA phone: 952-922-2500
Location
- Region: Brooklyn Park
Financial & listing details
- Price per square foot: $195/sqft
- Tax assessed value: $194,000
- Annual tax amount: $2,293
- Date on market: 10/23/2025
- Road surface type: Paved